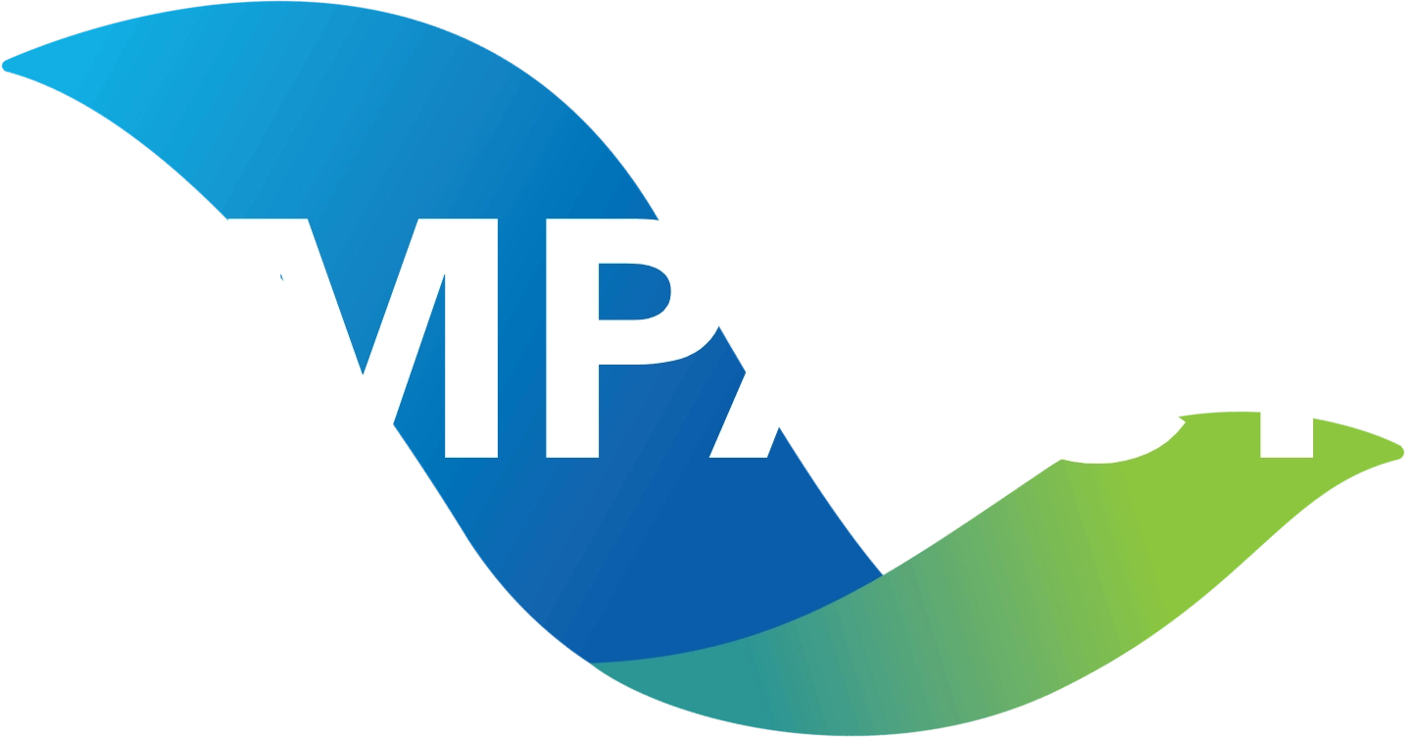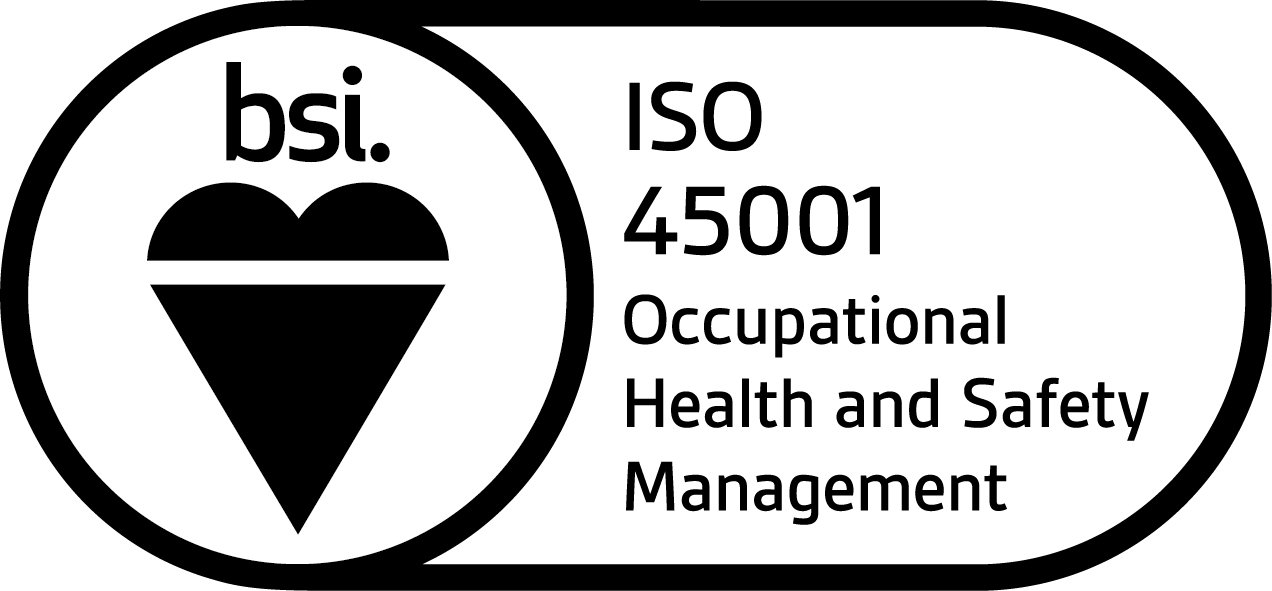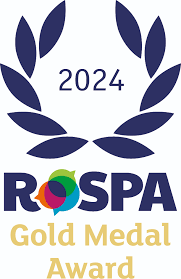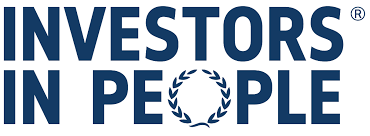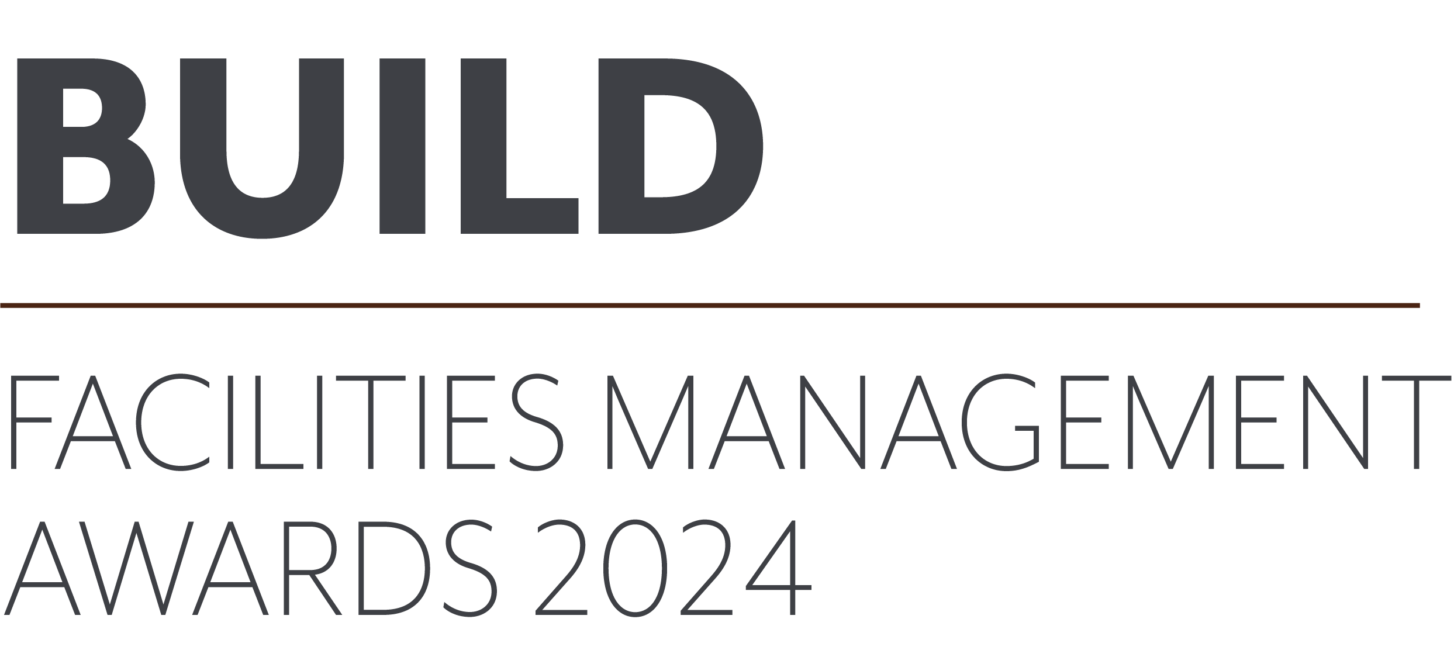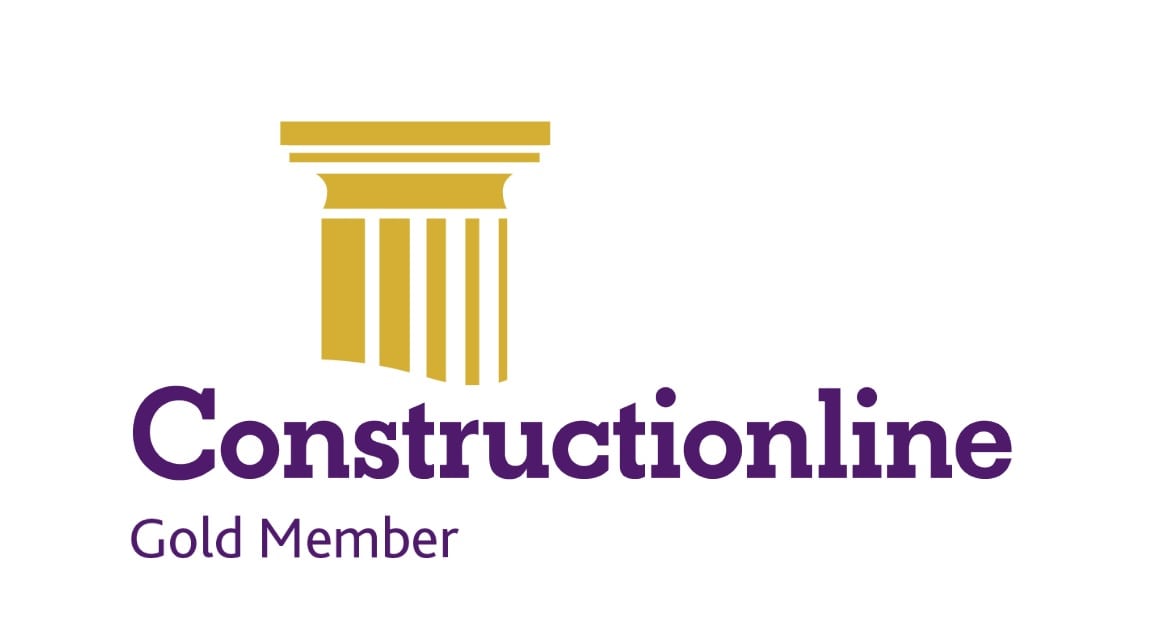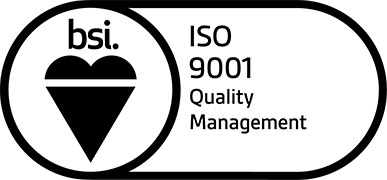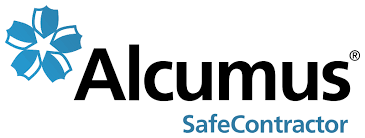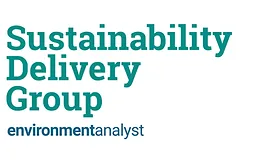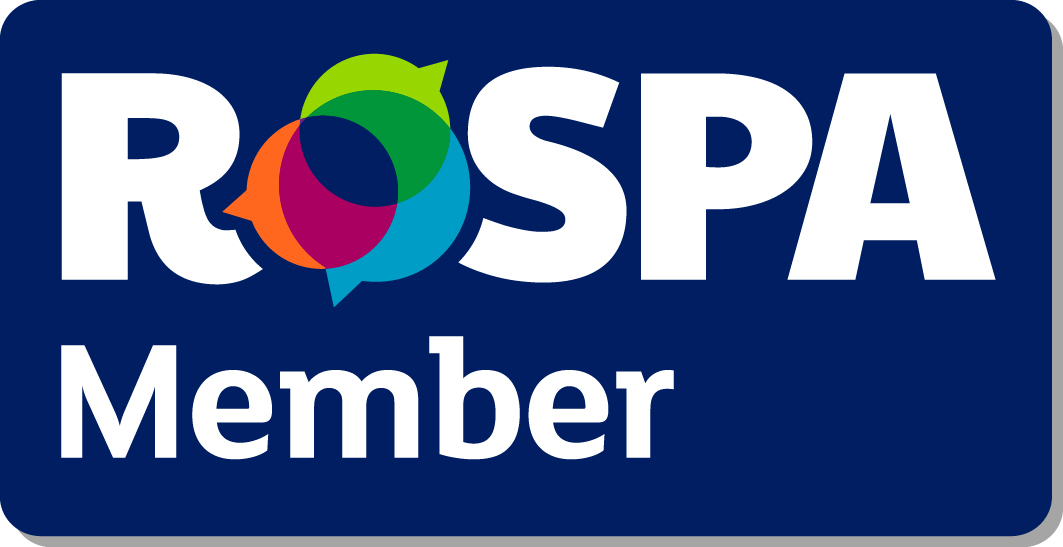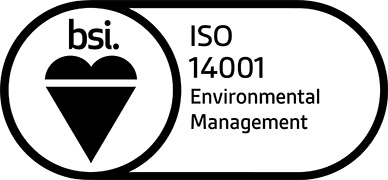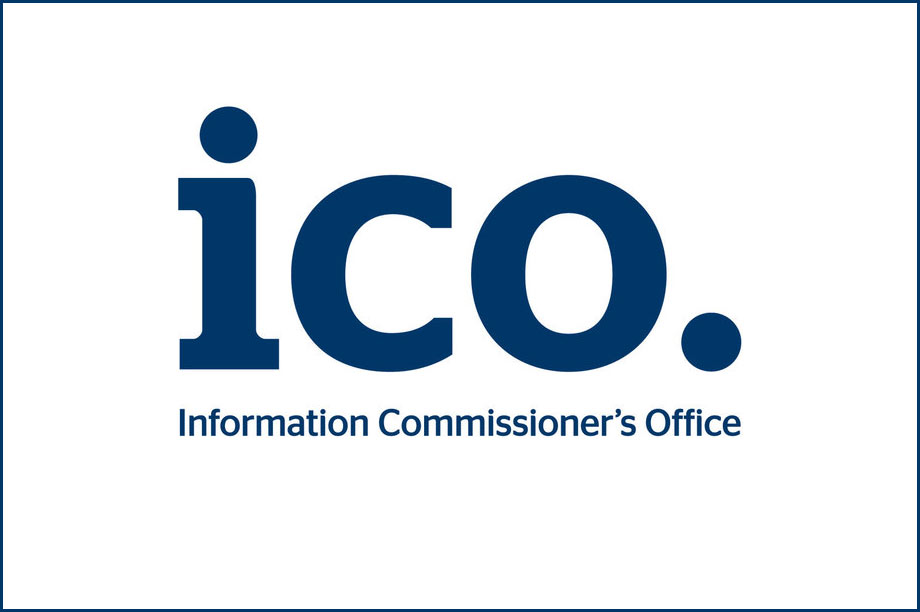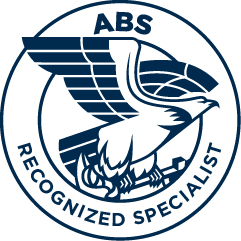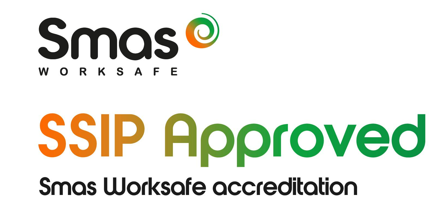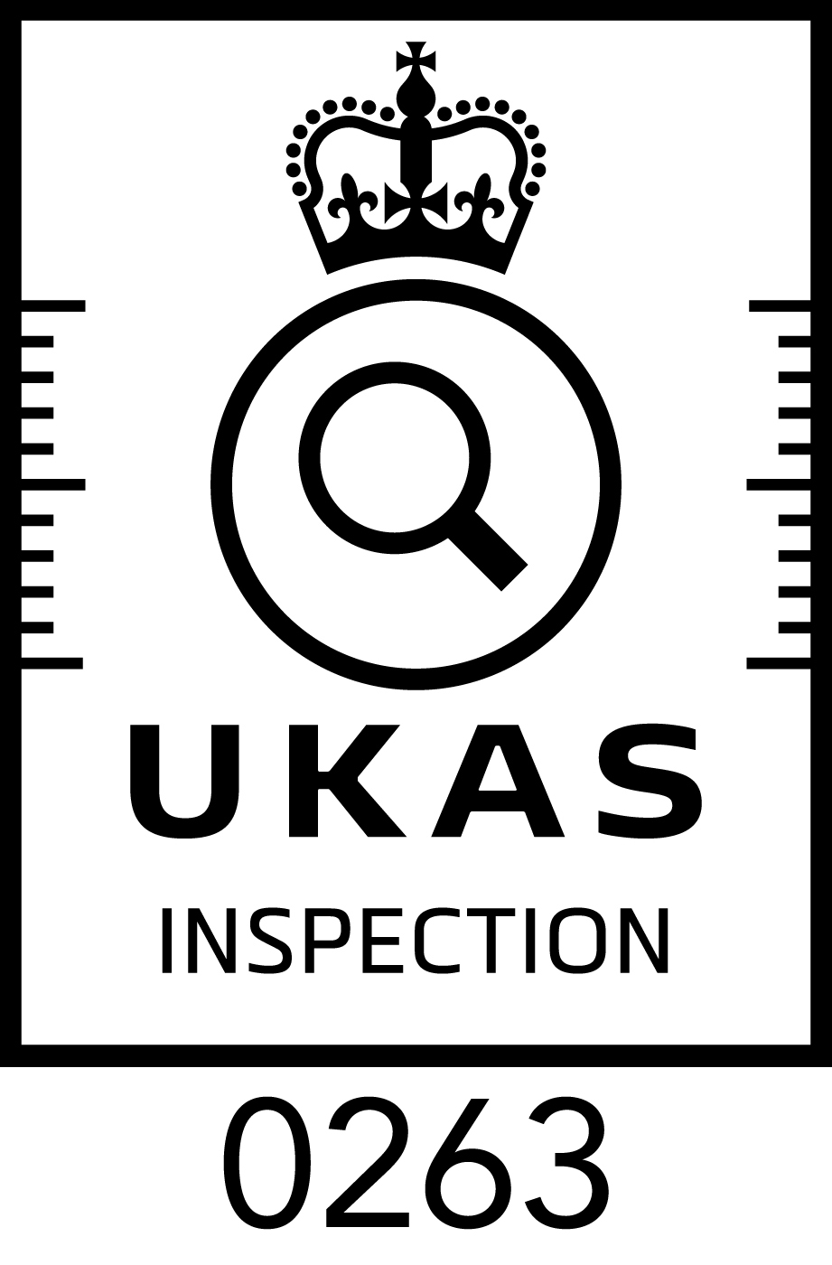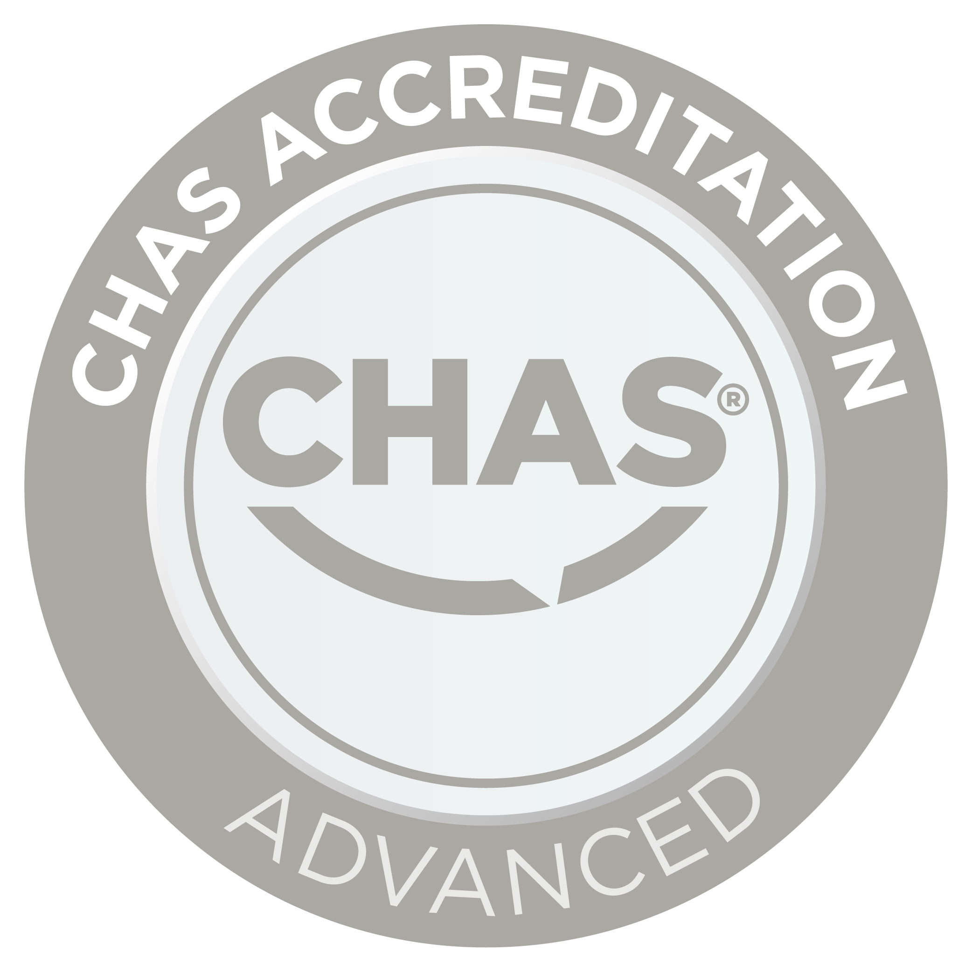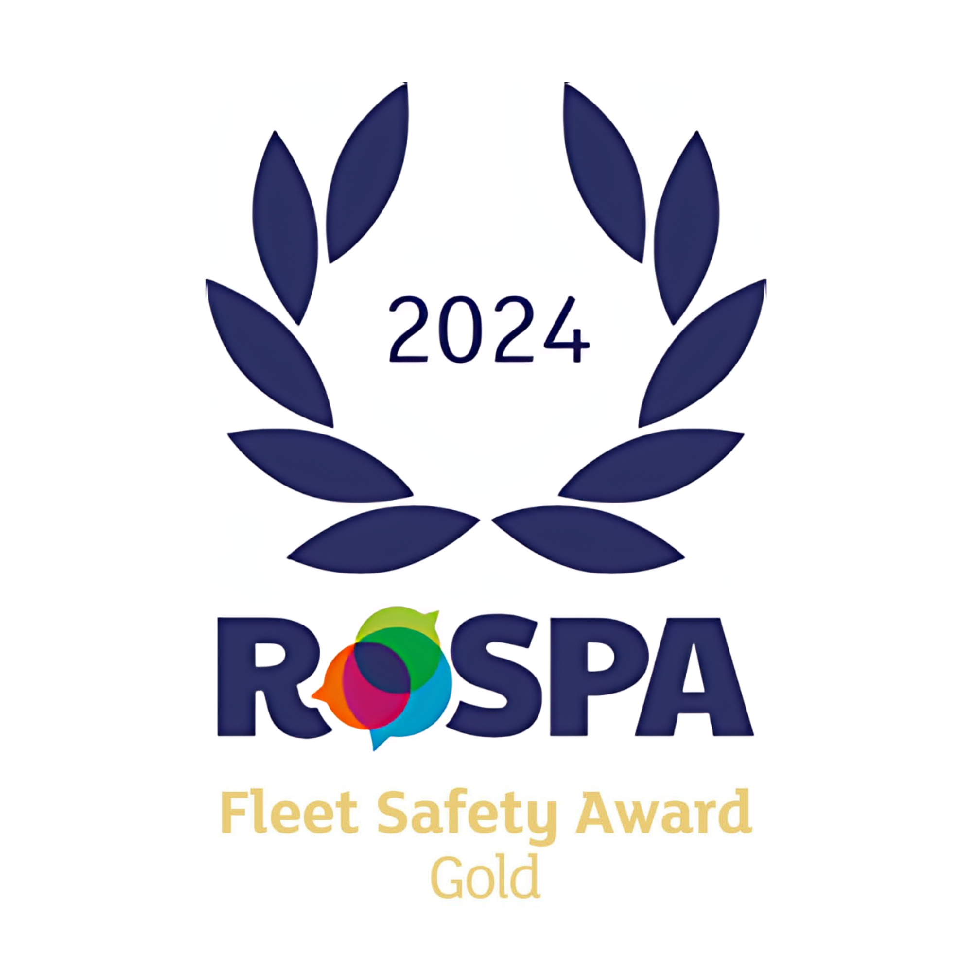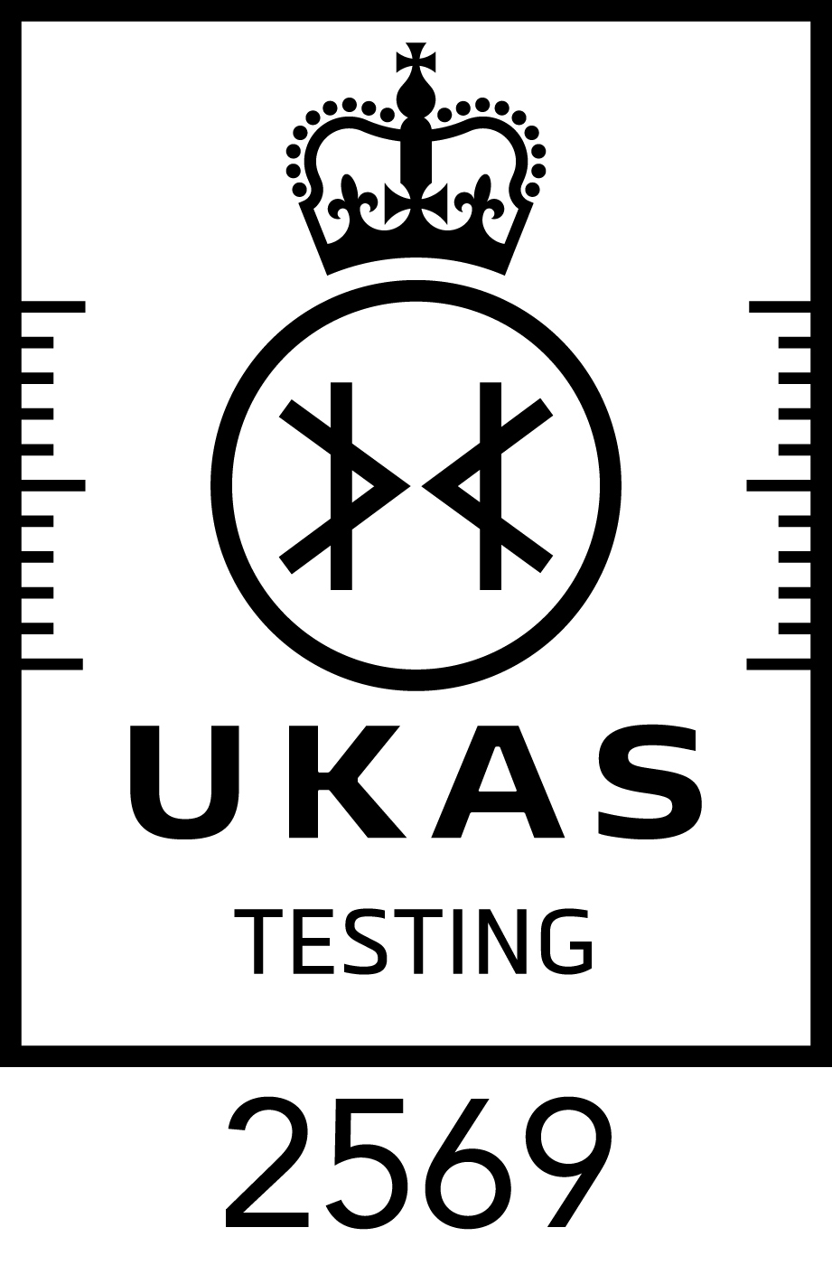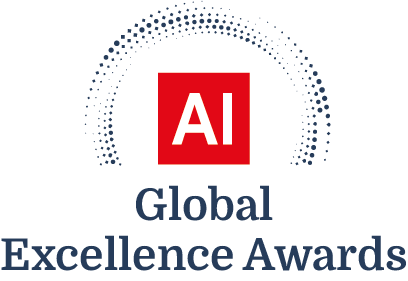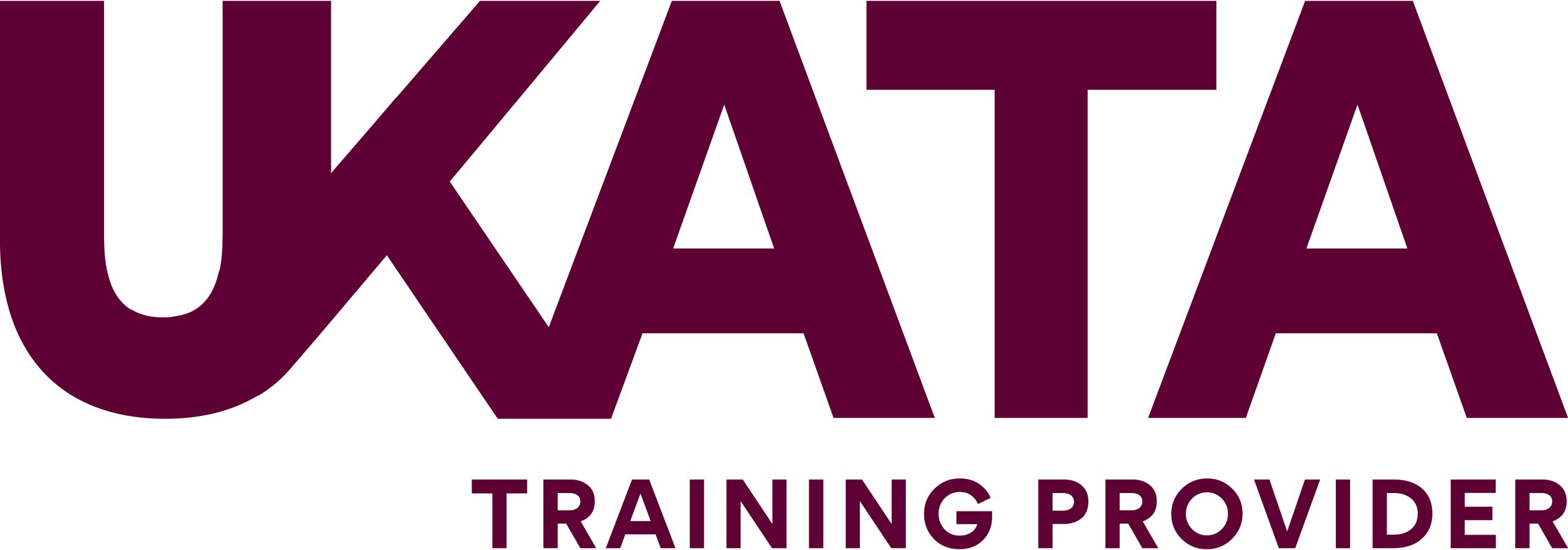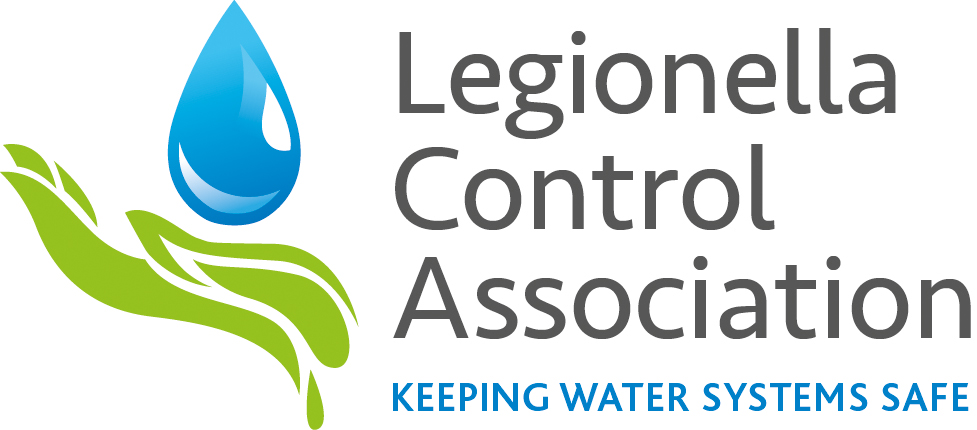Protecting people and planet
Protecting people and planet
Protecting people and planet
Protecting people and planet
Protecting people and planet
What is 3D modelling?

Lucion Group
28th November, 2022
Bringing your project to life with 3D modelling can really seal the confidence of all of the project stakeholders - including yourself.
When your project is in pre construction, it can be difficult to understand your structure’s dimensions on site, the complications of multiple contractors or the marriage of design and engineering. However, with 3D modelling you can see a fully realised and scaled down version of the project before you’ve even laid the foundations.
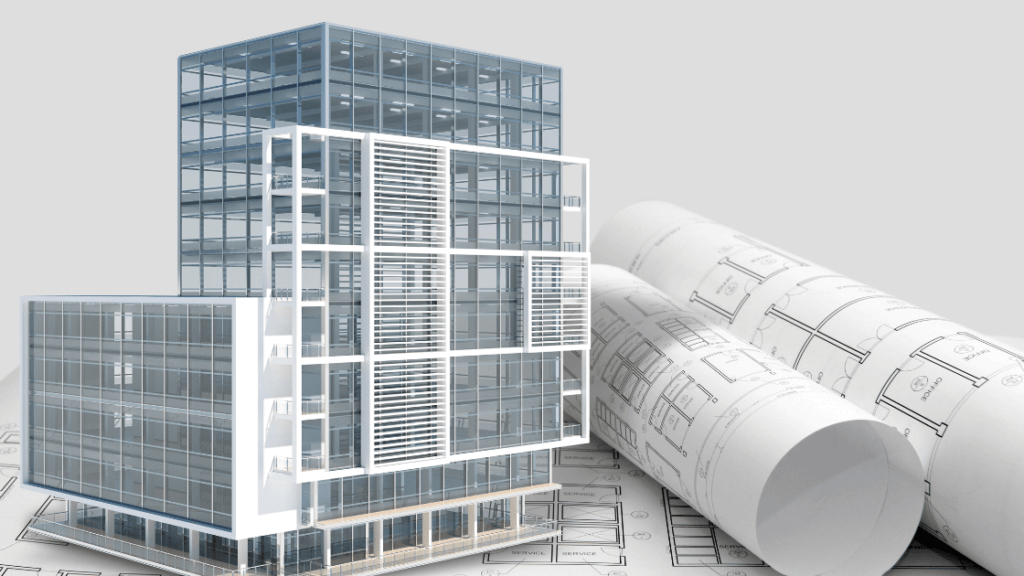
Learning more about 3D modelling
A digital scale model for visualising the project in full. Our 3D modelling specialists use a variation of technologically advanced 3D lasers, 3D fly throughs and modelling software to measure your site with precision and draw up a digital plan of the finished project.
The measurements are pulled together to create an accurate digital life drawing of your project. These can be easily animated and used for virtual tours around the building or site.
In construction, 3D modelling helps stakeholders produce the build more efficiently and with a reduction in expenditure.
You may have heard of BIM (Building information modelling)? BIM is the progressive partner to 3D modelling. You’ll find it being incorporated as a key feature of BIM during project management.
3D modelling allows cross department problem solving as well as helping coordinate MEP systems (mechanical, electrical and plumbing systems).
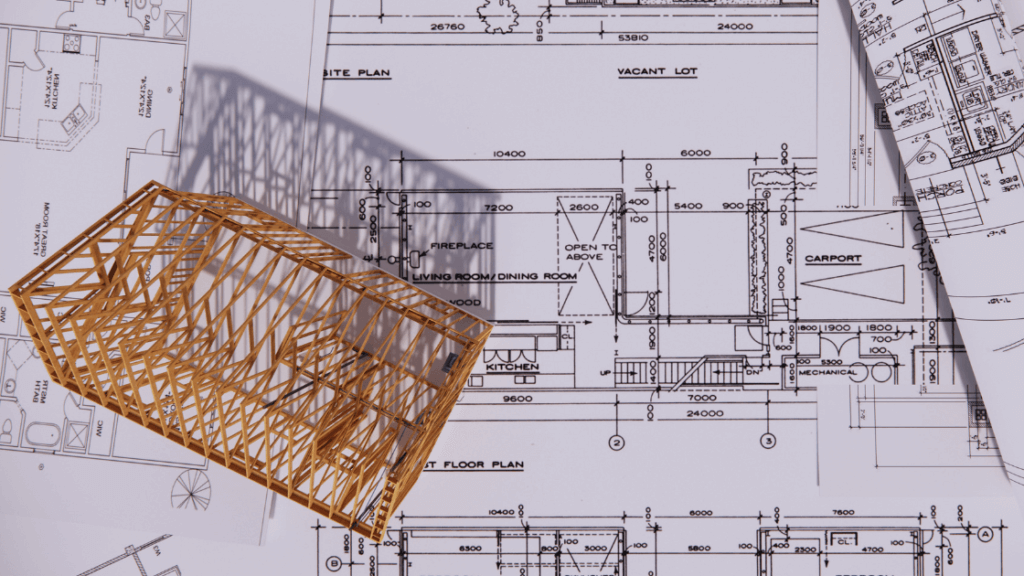
What are the benefits of 3D modelling?
There are many benefits to having 3D modelling. Here are our top rated ones.
Accurate measurements and dimensions.
Being able to see footfall obstacles in areas early on in the project allows adjustments to be made pre construction saving time and money when nearing the compilation date.
Lowers the chance of communication mistakes
It’s sometimes easier to show someone than to tell someone. The 3D modelling allows you to really point out the item you are talking about and even demonstrate solutions with efficacy.
With projects having so many stakeholders, the chances are there will be a few language barriers to overcome. 3D modelling is a strong visual communicative tool.
Allows stakeholders to have virtual walkthroughs of the building
Investors, clients, developers alike will all want to know the progress of their investment. Having the 3D model established in the BIM, you’ll be able to take all project stakeholders on virtual tours which will emphasise progress, design and adjustments that need to be made which may affect the timeline of the overall build.
Being able to communicate these implications effectively allows for good communication to be maintained across the span of the project.
Details and the surrounding area
Whether you’re getting a 2D or 3D survey carried out, you’ll be able to understand your project in the situation. You’ll be able to see how it relates to the work and landscape around the site. This could even help you with your preservation or enhancement of the site's biodiversity.
You’ll also be able to experience detailed design features like wall colour, tile texture and flooring. This is where your project will really feel like life has been breathed into it.

How Midland Survey can help you
Using highly accurate point clouds to create our 3D plans can produce all our models to a high degree of accuracy. 2D plans can be easily extracted from our models giving consistency throughout the project.
With a process designed to make things as easy and straightforward as possible, our services can be tailored to the exact requirements of you and your organisation.
Get in touch today for a free quote and place your trust in experienced hands.
Register for IMPACT Bulletin
Don’t miss a beat - get the latest insights and updates from Lucion straight to your inbox.
