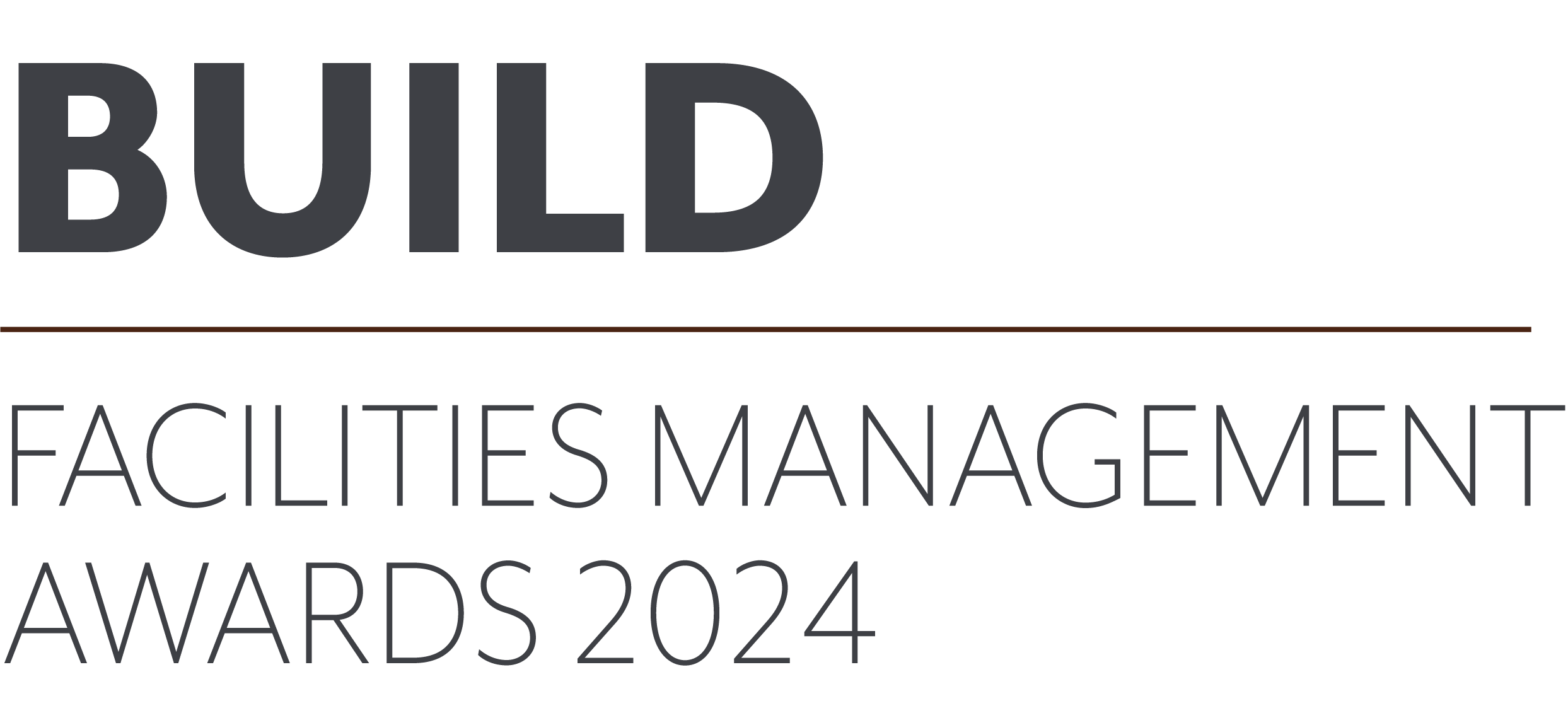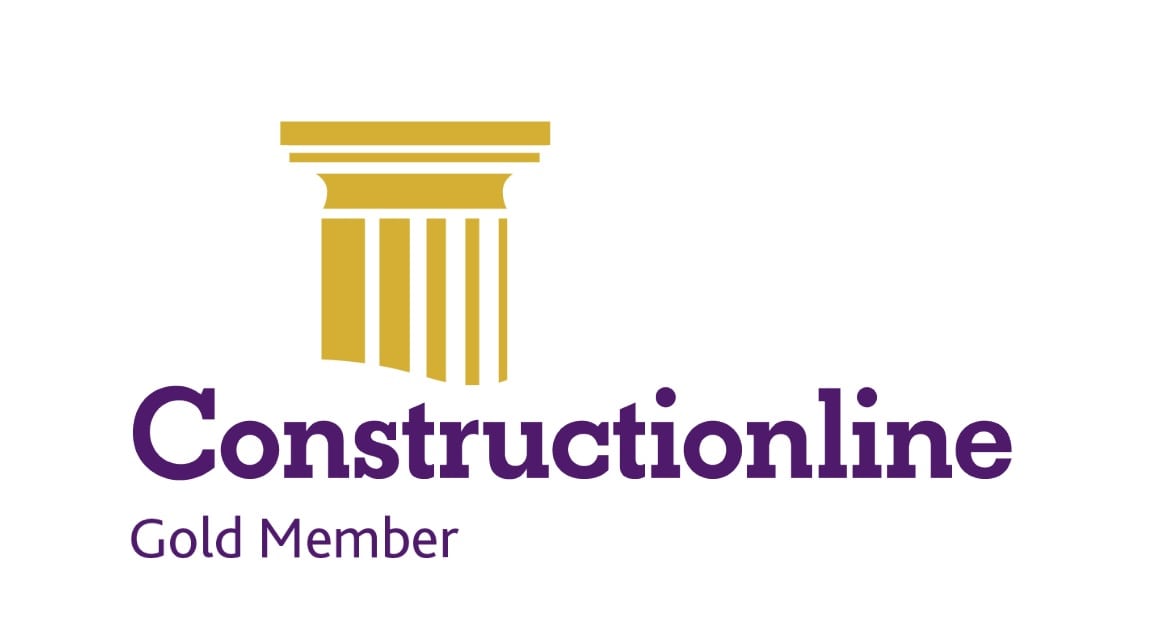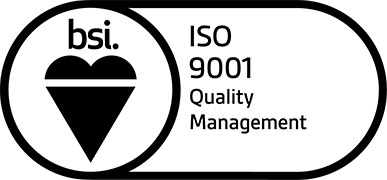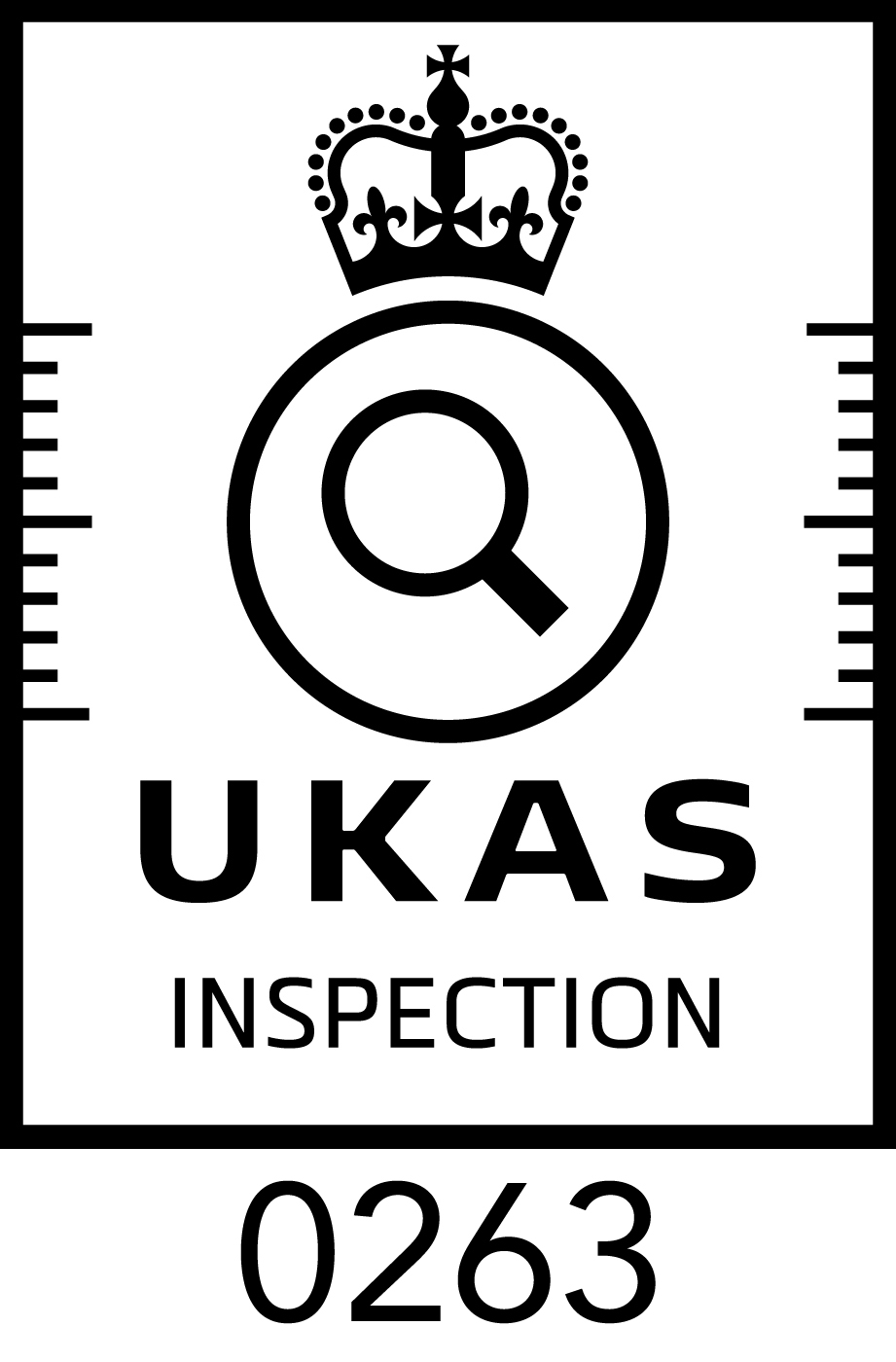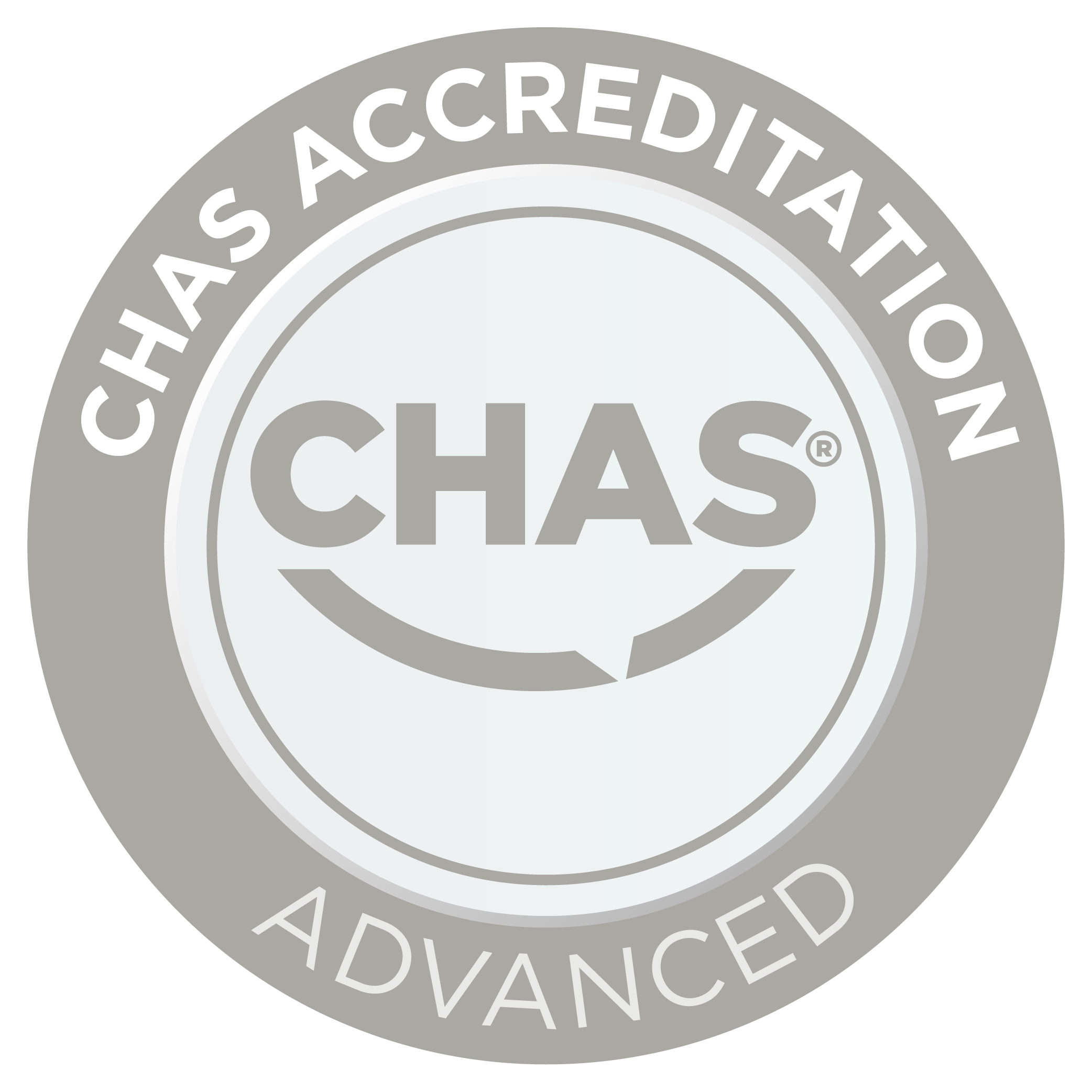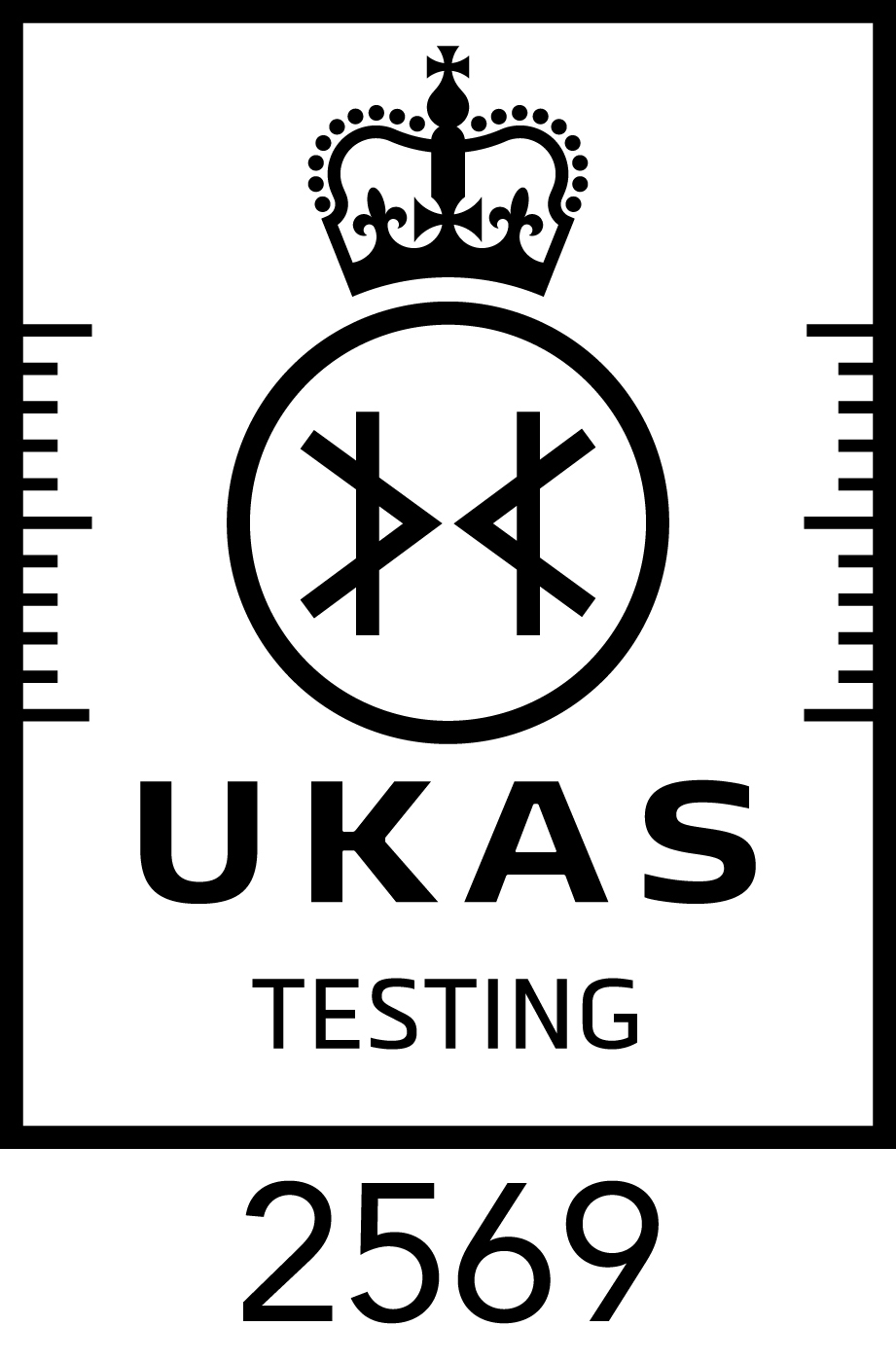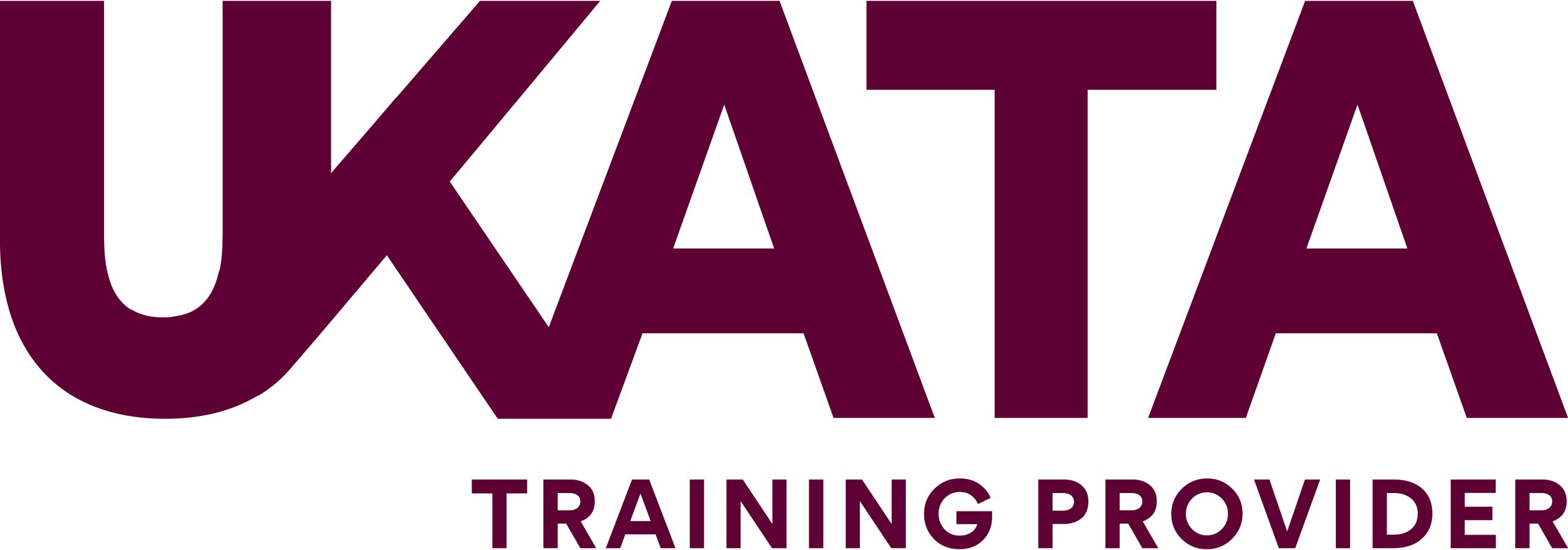Protecting people and planet
Protecting people and planet
Protecting people and planet
Protecting people and planet
Protecting people and planet
What is a measured building survey?

Lucion Group
24th August, 2022
When undertaking building work on a property, it’s not enough to simply know what it looks like. You must know the specific dimensions of the building, ideally with a detailed digital model.
This model shows you the layout of the building and the external and internal elevations. This is possible thanks to a measured building survey and a professional building surveyor.
A measured survey provides you with anything from a simple floor plan to an intricate scaled-down virtual version of your building. Doors, windows, staircases, furniture and other features of the property can be duplicated in this map.
Still, there might remain many aspects of a building survey that leave you confused. We've prepared this article to answer the questions on the minds of people who've wondered 'What is a measured building survey?'
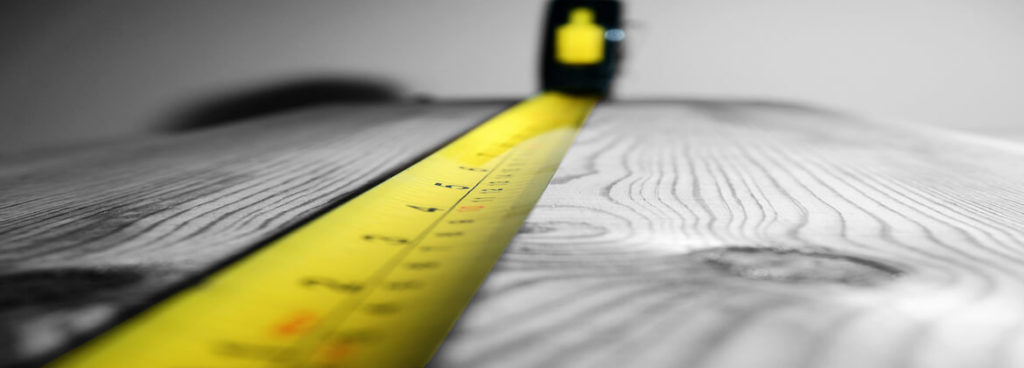
What can be included in a measured survey?
In a nutshell, a measured survey maps a building literally inside and out. Consequently, all of the property’s architectural elements and structural features are accounted for with a digitised recreation of the building.
We can arrange such a survey in order to present you with an integrated package of survey drawings. Alternatively, we can survey specific elements of the building — like its roof, internal elevations, external elevations, ceilings or sections.
What technology is used in a measured survey?
Traditional measured surveys use paper and pencils alongside measuring tapes. However, technology makes it possible for these surveys to be undertaken with greater ease and accuracy. Our own building surveyors have kept pace with these advances.
The Midland Survey team today combines the strength of traditional survey methods with the latest surveying technology. For example, we use the ultra-modern FARO scanners on external surfaces, take advantage of smaller handheld 3D scanners for capturing interiors and use ‘old-fashioned’ tapes and levelling equipment for when scanners are not ideal.
When would you need a measured building survey?
Basically, when you are looking to redevelop, restore or extend any part of a property. At this stage, you need accurate measurements of the space so that any architects and designers helping you with the project know what they are working with.
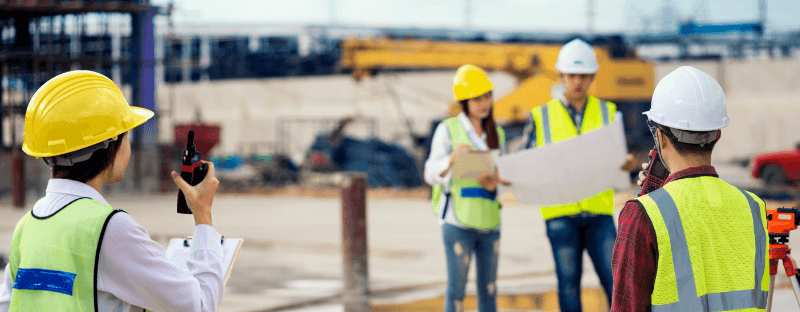
A measured survey is useful for recording a home’s internal floor plans and internal and extension elevations, it can also help prepare a fire safety plan.
What could happen if you forgo a building survey?
For one, you could inadvertently record inaccurate measurements. This imprecision is bound to have repercussions later down the line, during the construction phase. For example, it could turn out that you have over- or under-ordered materials, and they don’t fit.
Working to sloppily made drawings could also leave the finished result so far removed from your original plans that you contravene planning restrictions. In an especially dispiriting scenario, the local council may even demand that you reverse the work.

How much does a measured building survey cost?
We have previously discussed how a measured building survey is costed — and the many different factors at play. Those include the size and nature of the property as well as the extent of detail you request.
We will also consider the building’s location when estimating the price of a survey. A measured building survey can be pricier in major, metropolitan hubs where living costs tend to be higher and surveyors could face more difficulty in accessing the site.
How long should a measured building survey take?
Generally, the more work that surveying a property needs, the longer the survey will inevitably take. Unsurprisingly, surveying a simple flat would be on the lower end of the scale in terms of the time expended — compared to doing likewise with, say, an ornate mansion.
So, with the former, we may need to spend just three or four hours at the client’s property and then, back at the office, a day generating a CAD drawing of each floor. However, it bears emphasis that this is only an estimate; your mileage may vary, even if your situation is similar.
How to obtain a quote for a measured building survey
There’s no type of building that Midland Survey can’t measure. So, whether the survey is your home or workplace, a surveyor from our team will soon be with you.
Midland Survey building surveys can produce an intricate digital model of your property to help you plan improvements. Use this enquiry form to get in touch with our building surveyors.
Register for IMPACT Bulletin
Don’t miss a beat - get the latest insights and updates from Lucion straight to your inbox.




