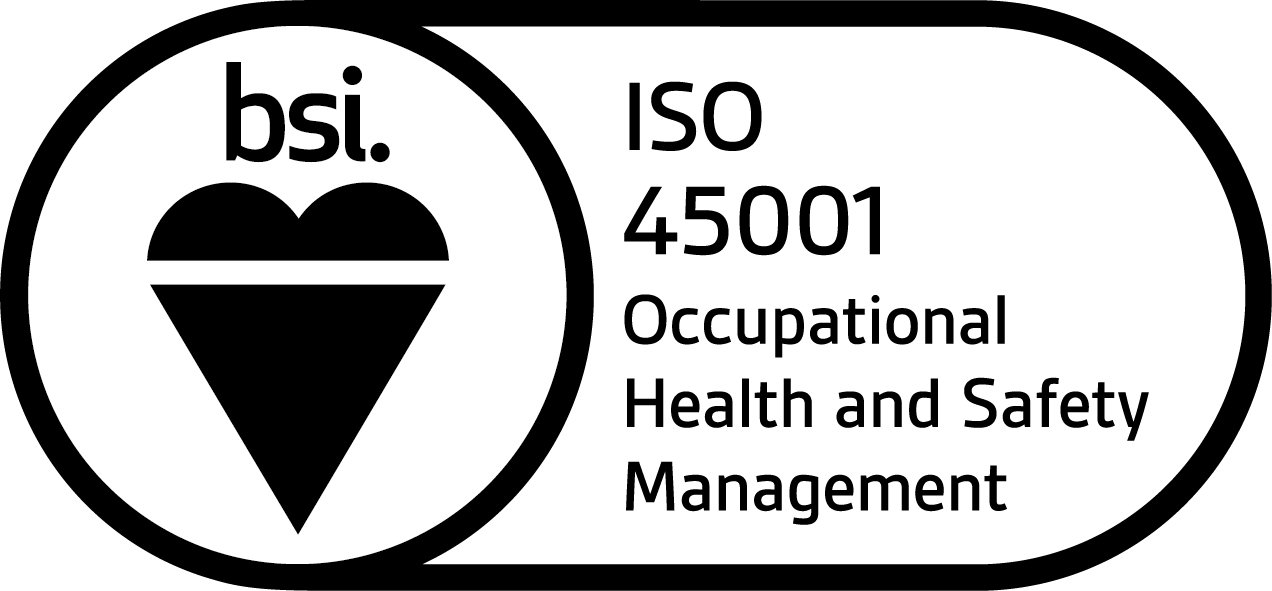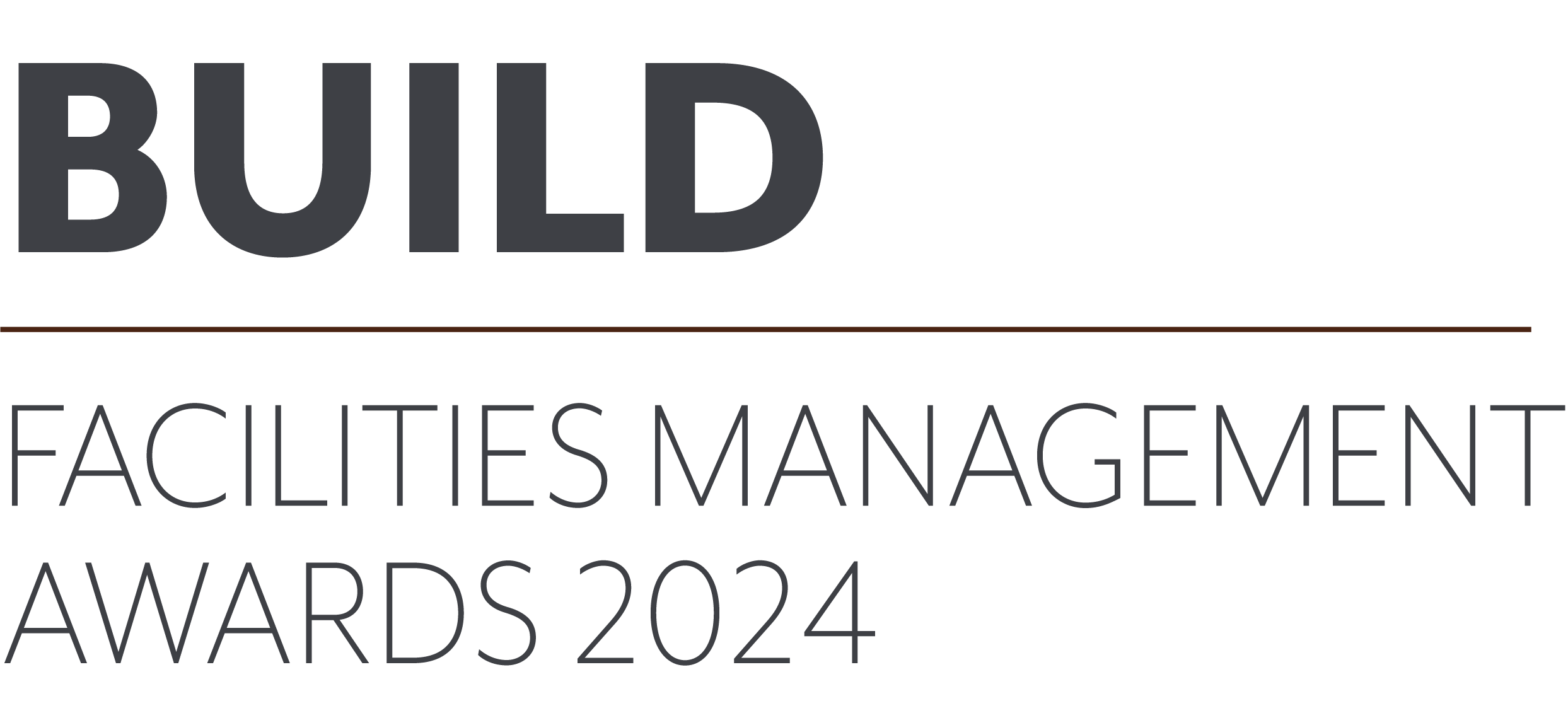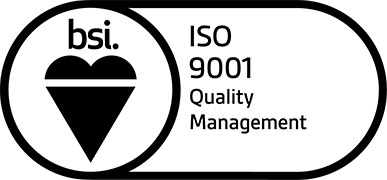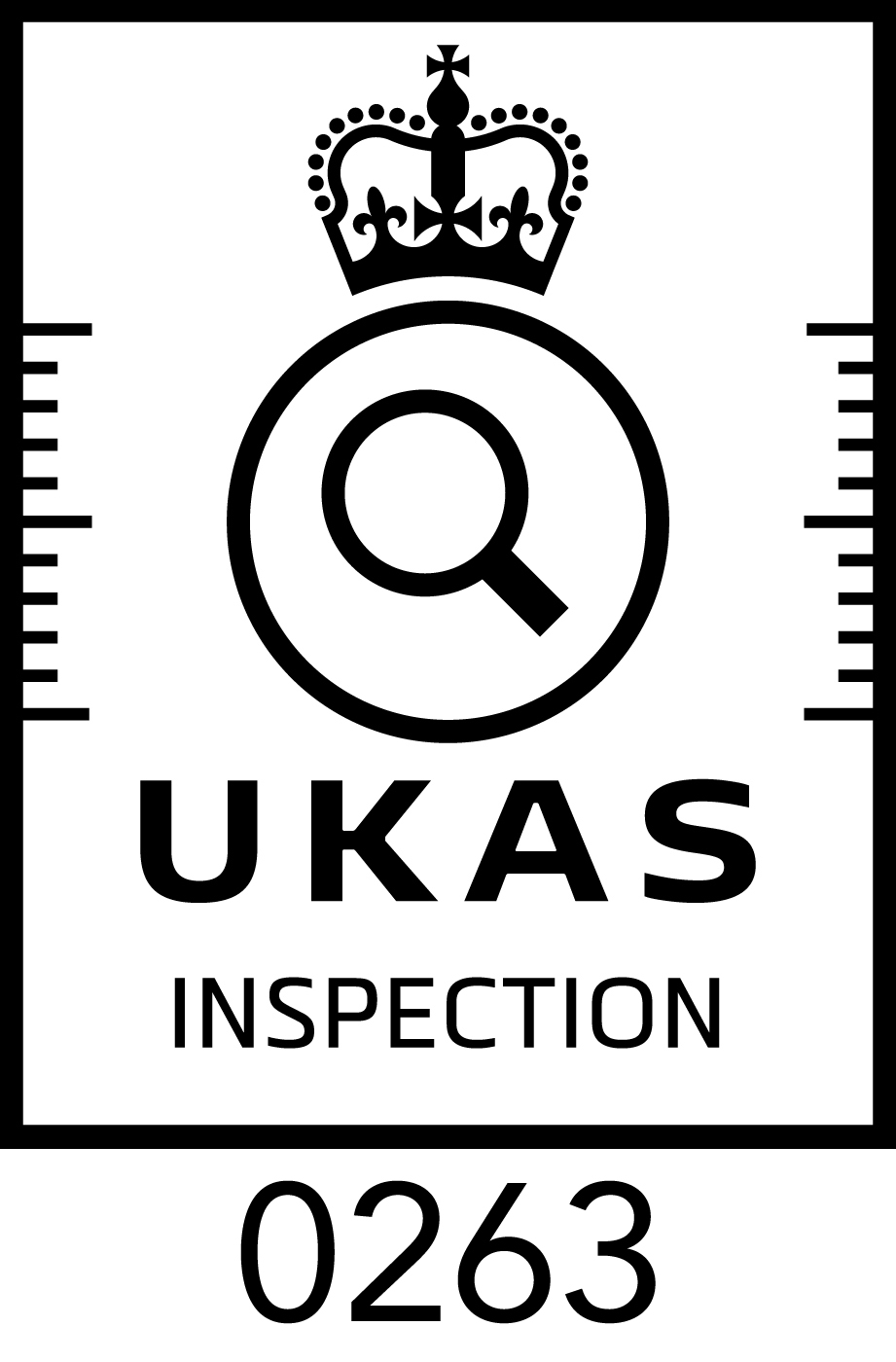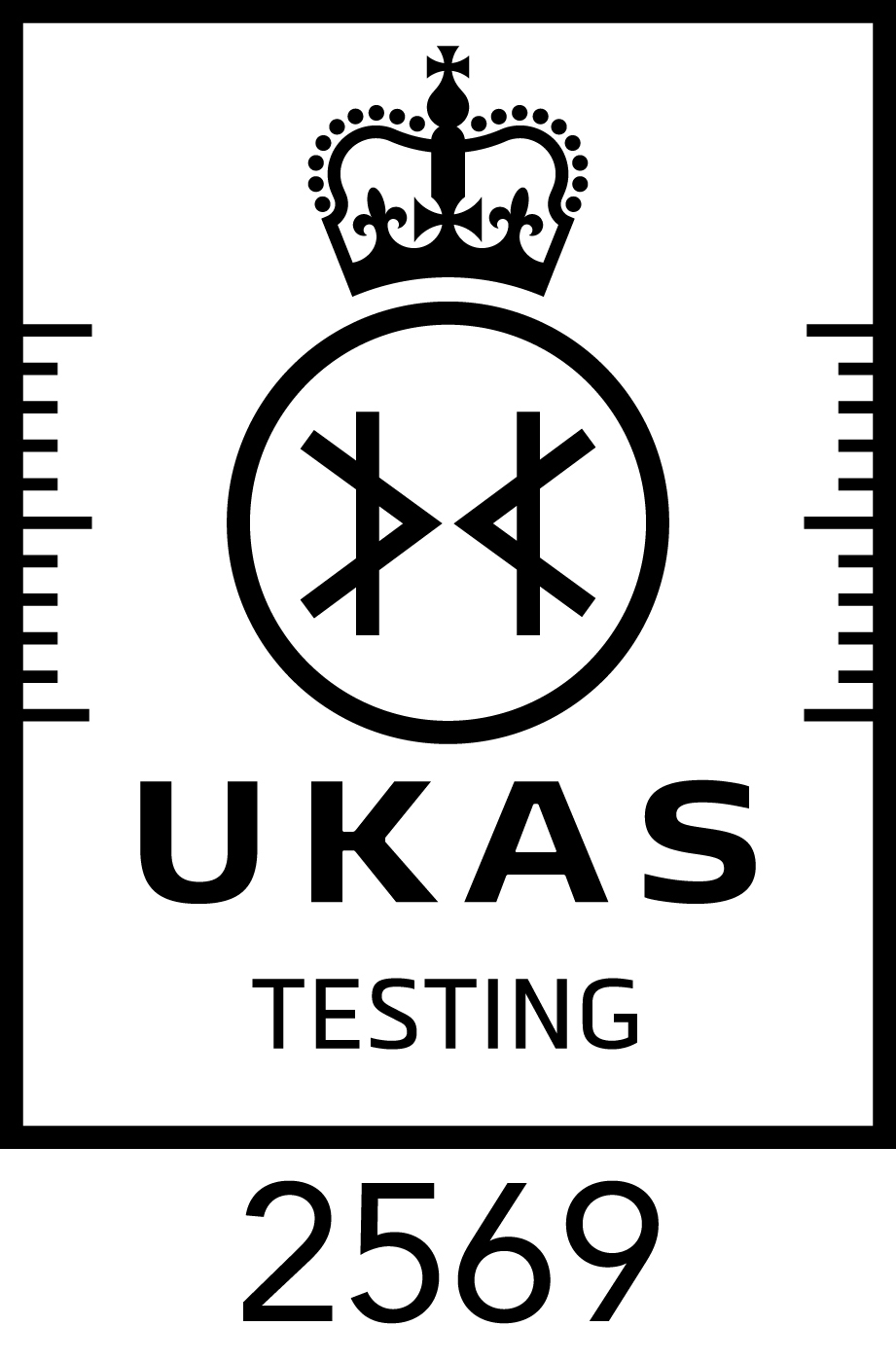Protecting people and planet
Protecting people and planet
Protecting people and planet
Protecting people and planet
Protecting people and planet
What is BIM in construction?

Lucion Group
16th November, 2022
In architecture, engineering and construction (AEC), technology has adapted to propel efficiency, communication and cost. These technologies have been implemented into construction projects nationally. The process for integrating these technologies into construction is called BIM.
What is BIM and how is it used in construction?
BIM stands for ‘building information modelling’. This method of technology is used to manage information in the AEC industry. BIM is not one single technology or process, it is a network of various technologies which help project teams with risk assessment, cost and sharing information as well as much more.
The implementation of these digital tools means that multiple stakeholders and team members can have visibility on the project at once. Working on the project simultaneously, the BIM model helps reduce budget impacts and increases opportunities in the build environment.

Why is BIM important in construction?
Construction management is very complex and requires good communication across departments. Design and construction teams are constantly in need of optimising their communicative tools.
When delays, miscommunication and errors occur, it can have a huge knock on effect to various parts of the project. With the overview enabled by BIM integration, construction and project managers alike can also forecast any issues and iron out unforeseen project hiccups.
How is it used in the construction industry?
Smaller projects have found the shift to using BIM level 2 guide line significantly more challenging than larger projects. Since 2016, the government has made it mandatory to comply with BIM level 2 guidelines for public sector construction projects.
This has now been translated over to The UK BIM Framework in recent years. Nevertheless, from 2016 to now the BIM model allows projects of all sizes to overcome major obstacles, it is being more accepted and embraced by smaller projects.
Digital tools make project management much easier and more streamlined. Furthermore, they avoid any miscommunications across departments which occur when using traditional CAD approaches.
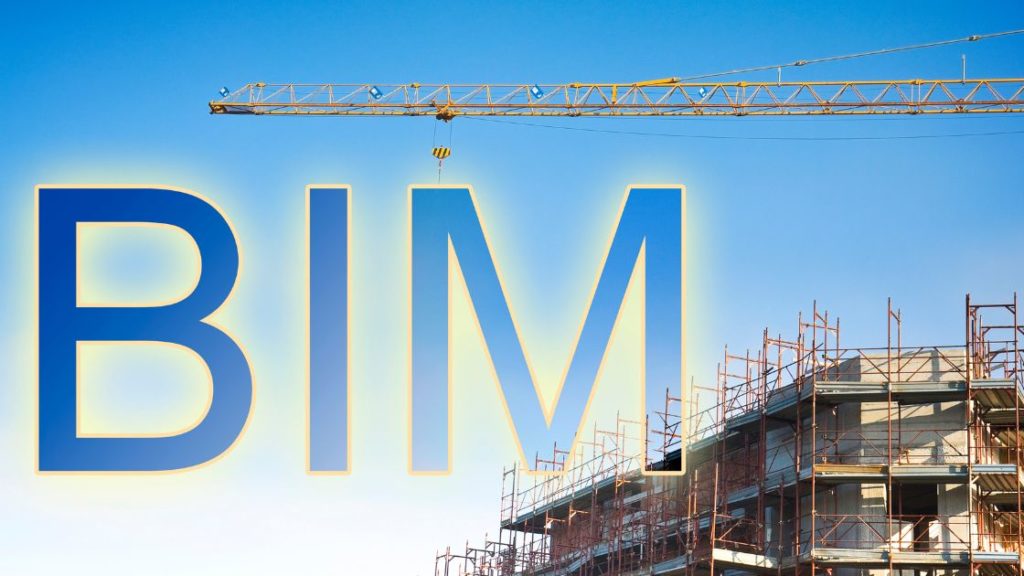
Scan to BIM Software
The BIM process starts with capturing data about a space, ready for the construction process to begin. This data forms the foundations of the entire process, facilitating the creation of a digital model.
Whether the sector you're in is residential, commercial or the public sector, you’ll be wanting to start the pre planning process with an assured investment of budget on initially surveying.
Getting accurate data captured will enable communication and progression of the project to get under way in no time.
We offer a range of quality-assured surveys for commercial properties, including land surveys, commercial building surveys, roof surveys to help you prioritise actions and repairs, underground utilities surveys for commercial buildings and 3D modelling to help guide you through your project.
Get in touch for a quick quote today and speak to our highly experienced team. If you represent a company in the commercial sector, we’d love to hear from you about the scope of your project. Get in touch with us via our contact page, or upload your plan here to get a Quick Quote.
Register for IMPACT Bulletin
Don’t miss a beat - get the latest insights and updates from Lucion straight to your inbox.

