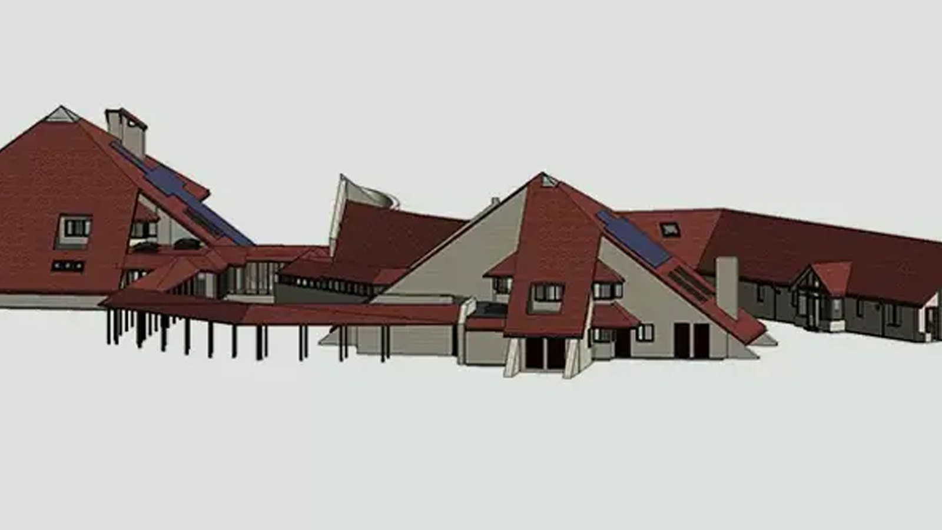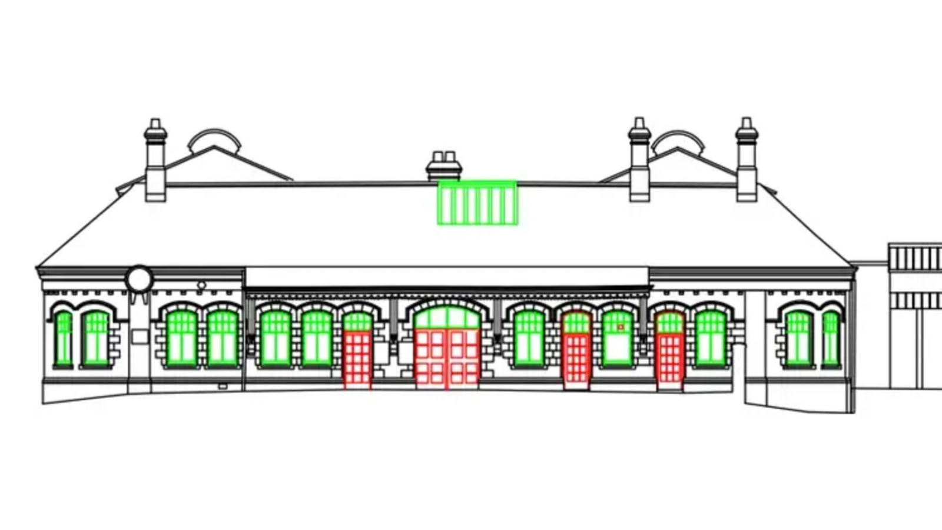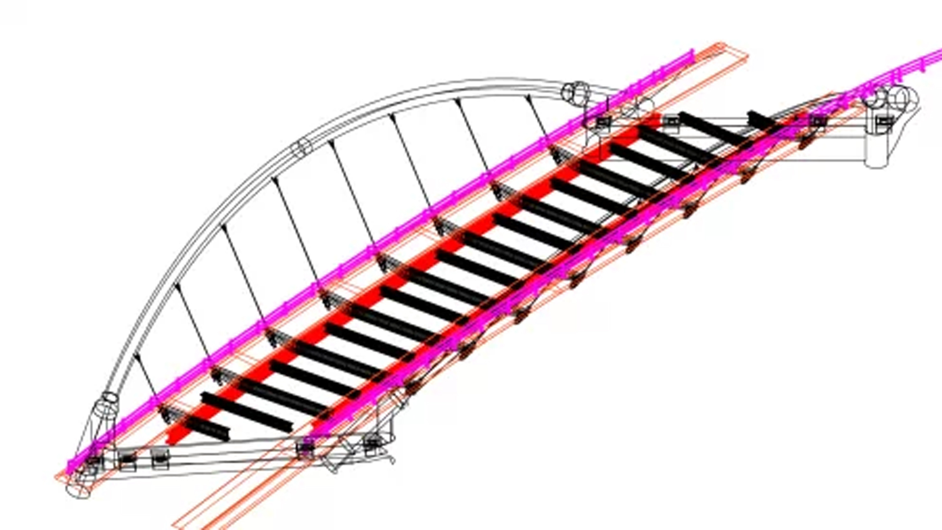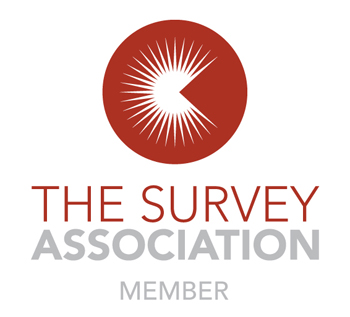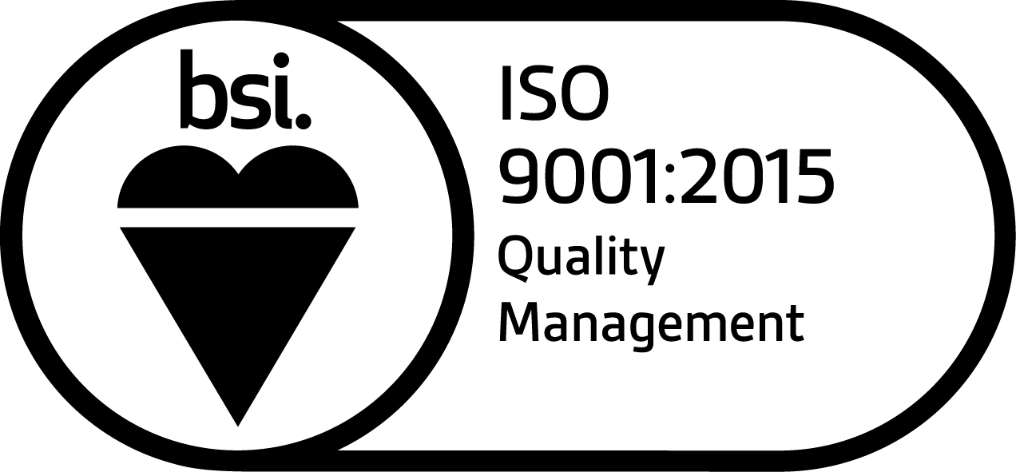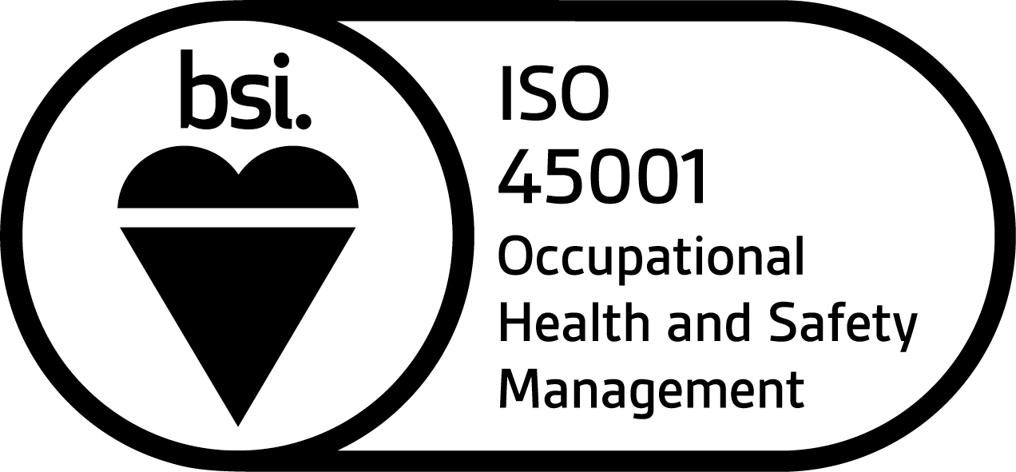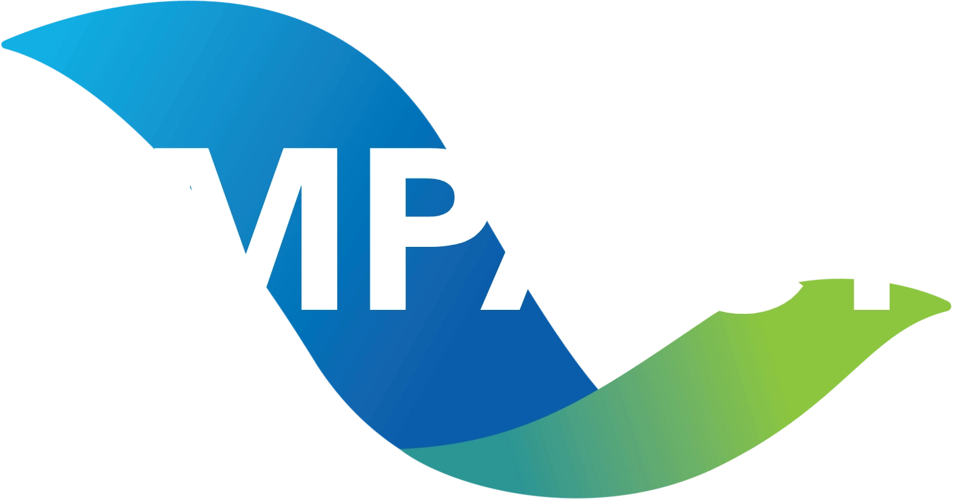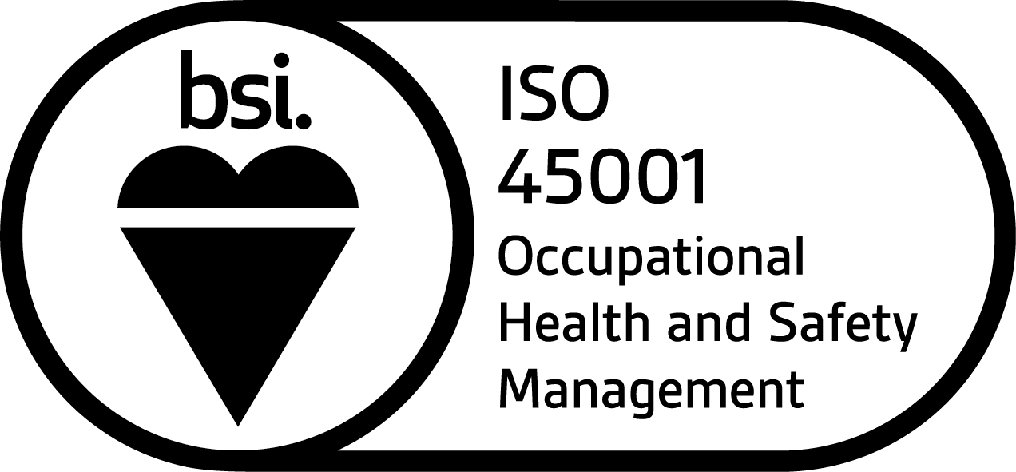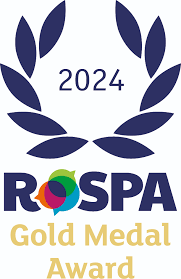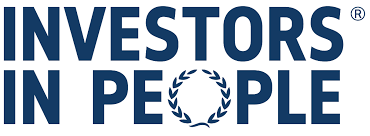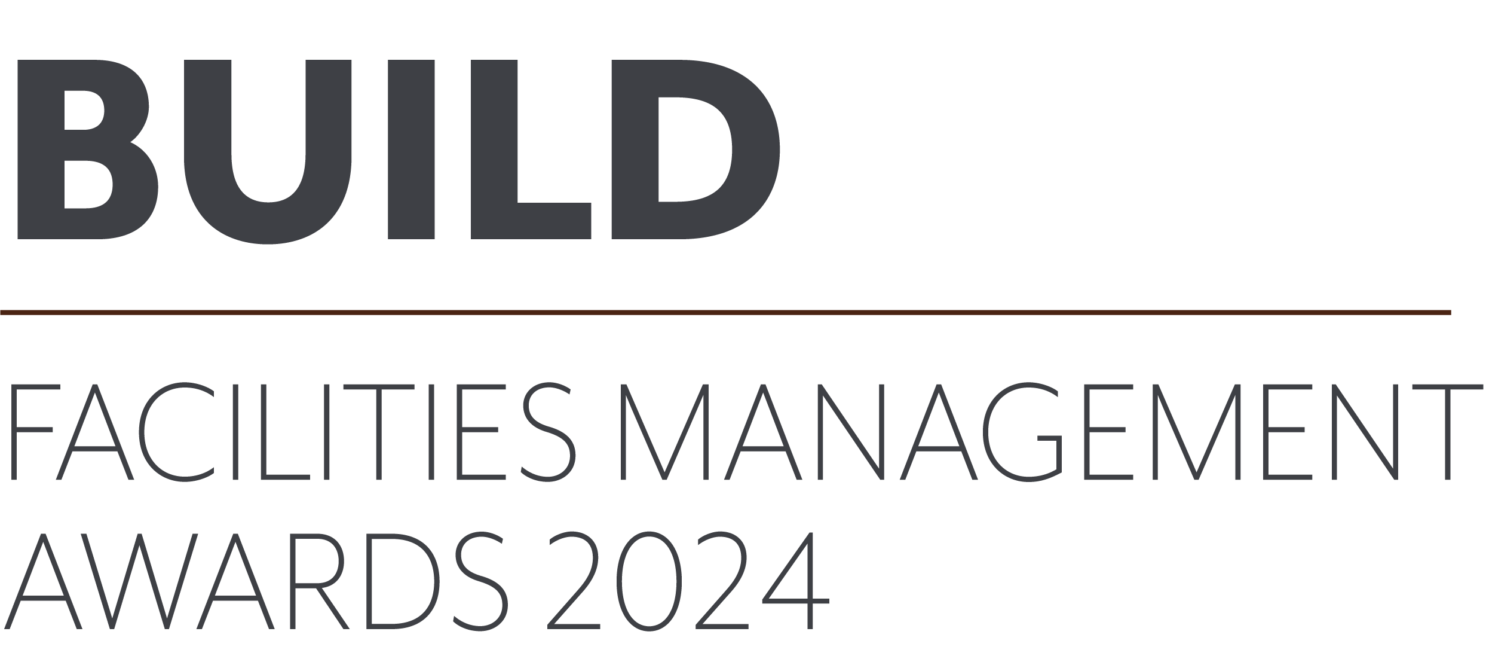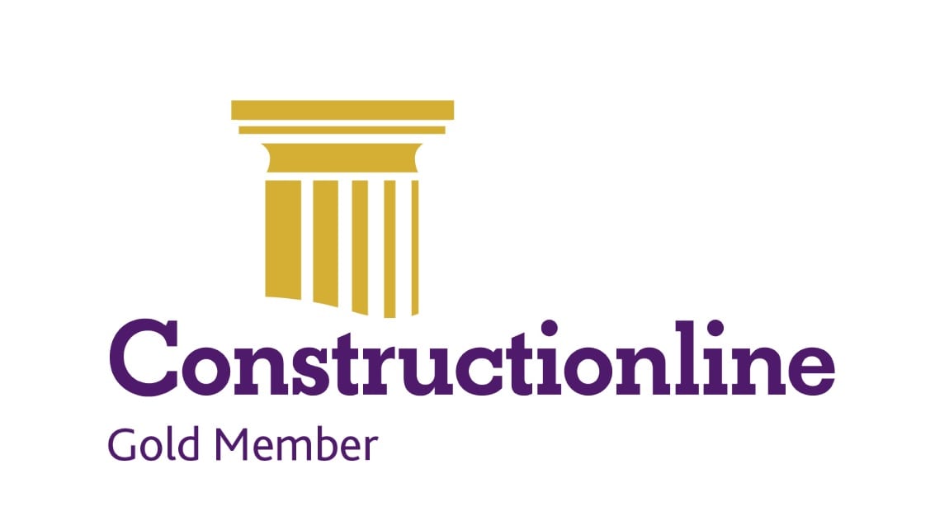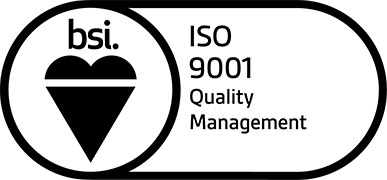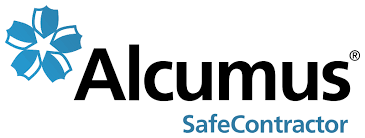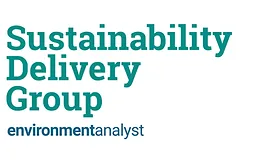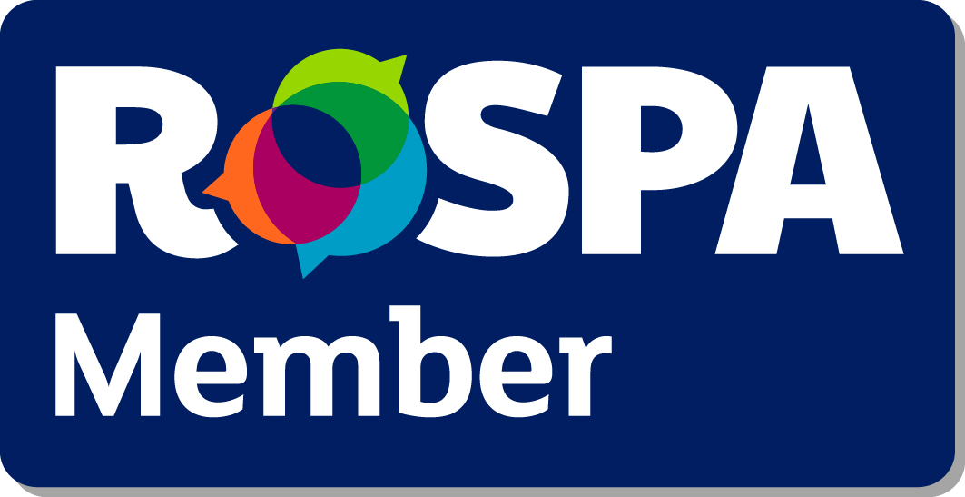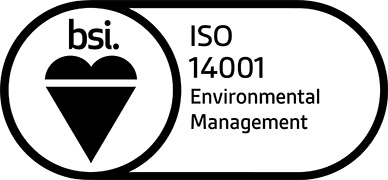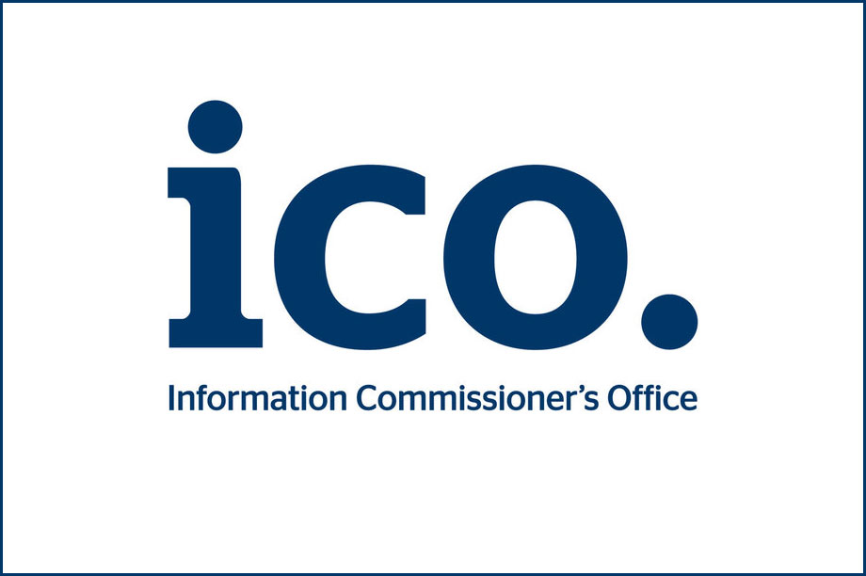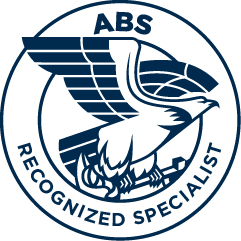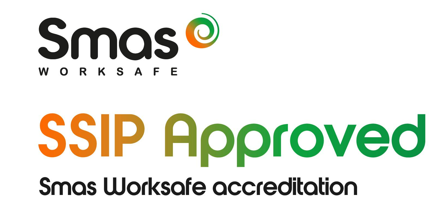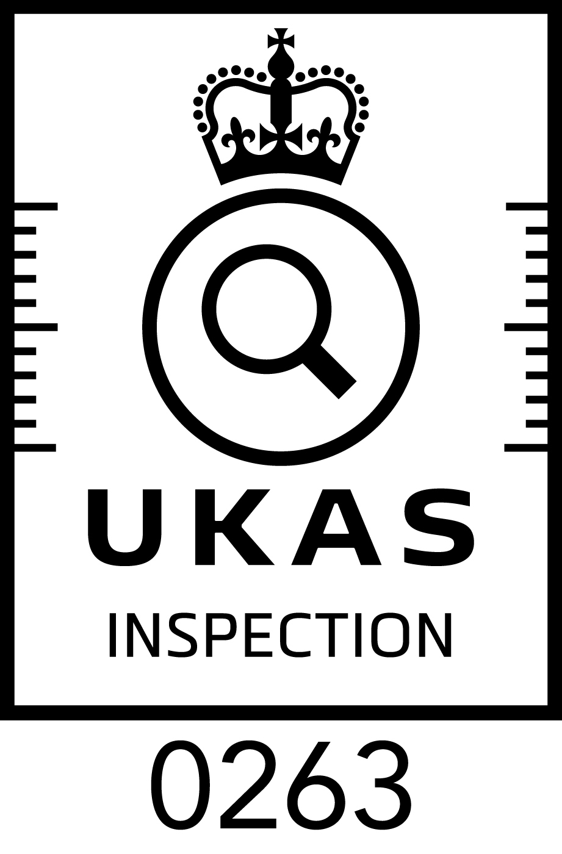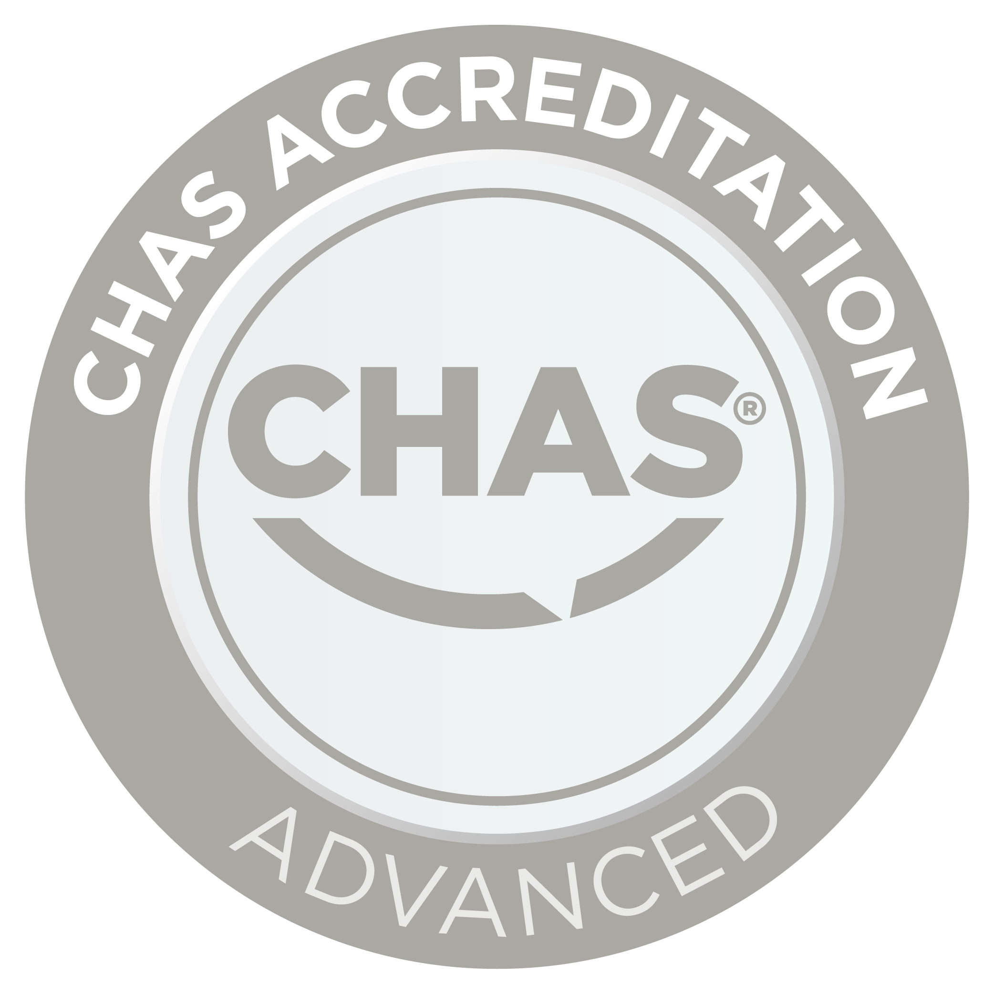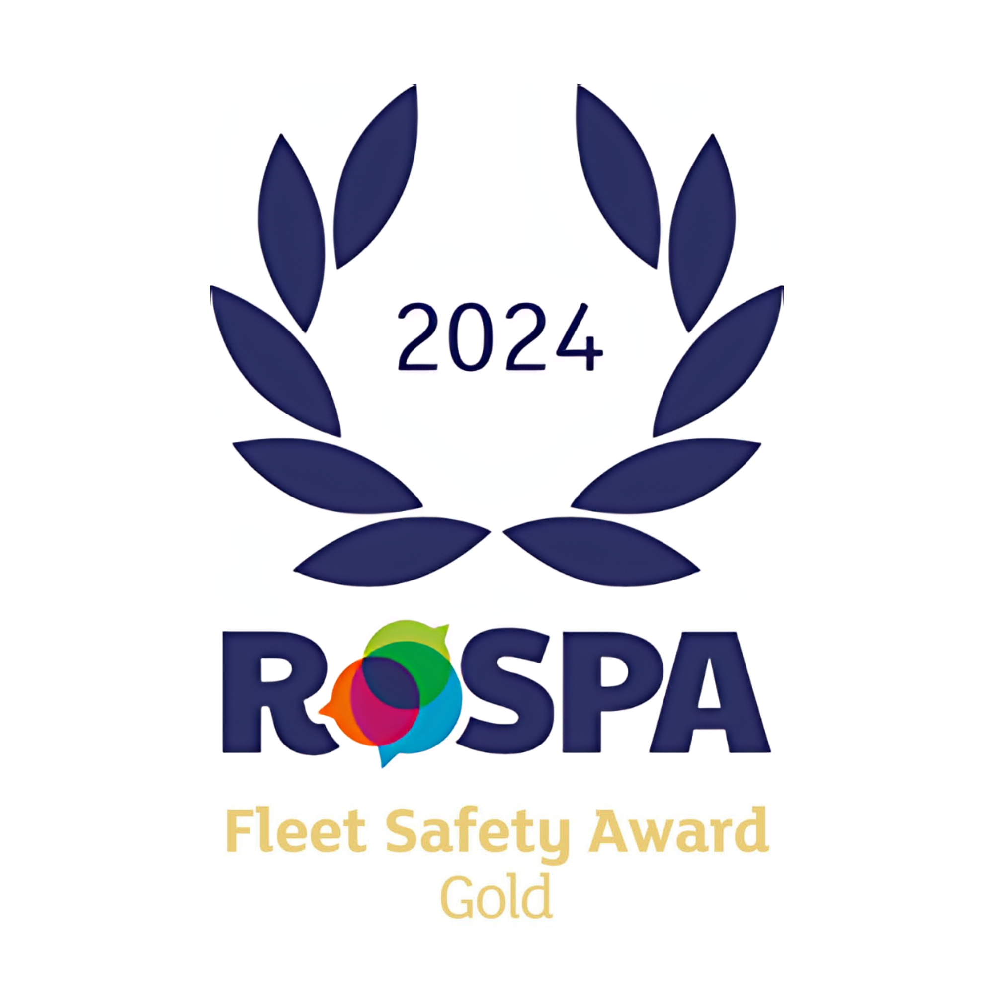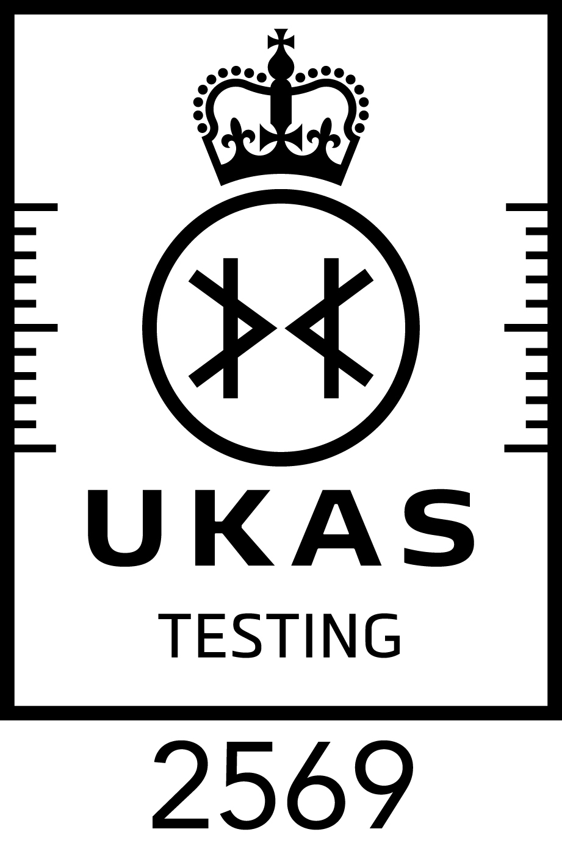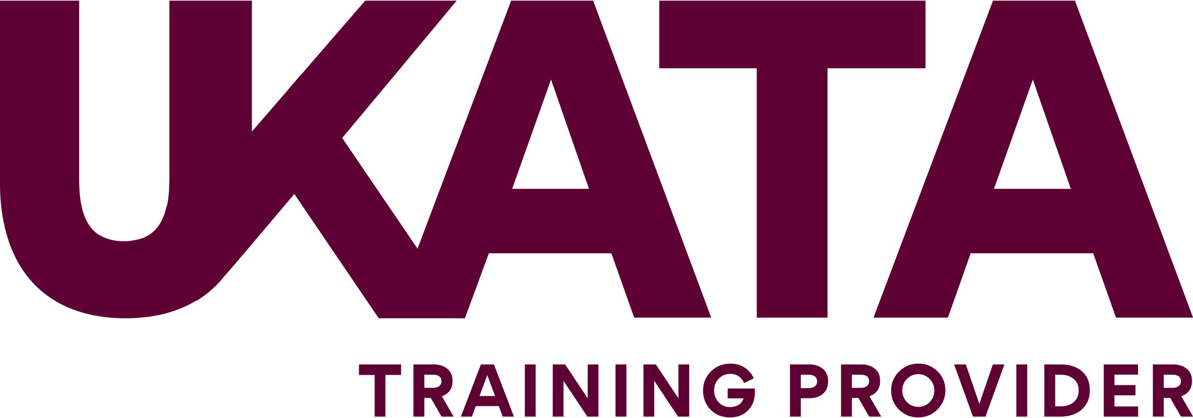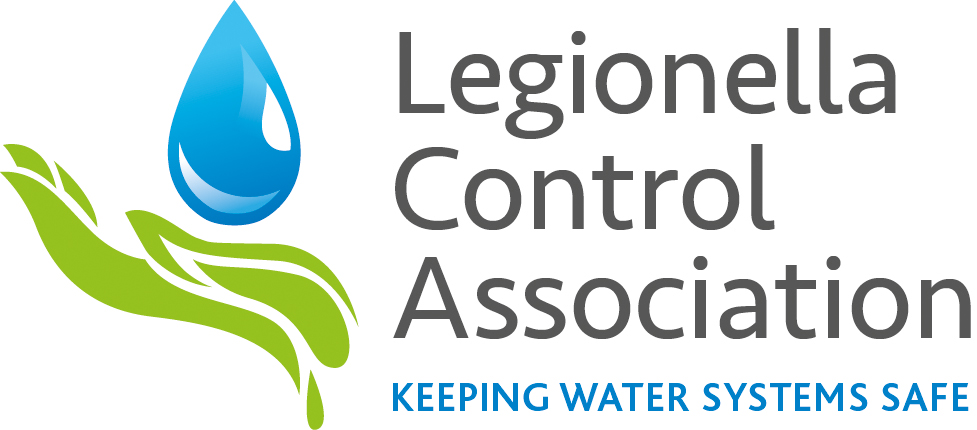Elevate your project from concept to reality with Lucion’s cutting-edge 3D Modelling services. Unleash the power of precise visualisations to solve complex construction challenges and ensure seamless project coordination.
Transform your project’s potential into reality through our expertise in 3D laser scanning and advanced software 3D Model visualisations. Our team of seasoned surveyors specialises in crafting bespoke 3D Revit models, point clouds, orthographic elevations, floor plans, and immersive 3D fly-throughs. Our meticulous process guarantees accuracy, offering you a digital scale model that streamlines project understanding.
When navigating pre-construction complexities, our 3D modelling brings clarity. Visualise your structure’s dimensions, manage multiple contractors, and harmonise design and engineering seamlessly. Witness a scaled-down preview of your project, fostering confidence among your stakeholders.
When you work with us, you get a digital life drawing, easily animated for virtual tours. In construction, this aids in efficient project execution, cost reduction, and enhanced coordination of Mechanical, Electrical and Plumbing (MEP) systems.
Our process, driven by highly accurate point clouds, ensures consistency in 3D plans and easily extractable 2D plans. Tailored to your exact requirements, our services simplify the complex, making project coordination a seamless experience.

