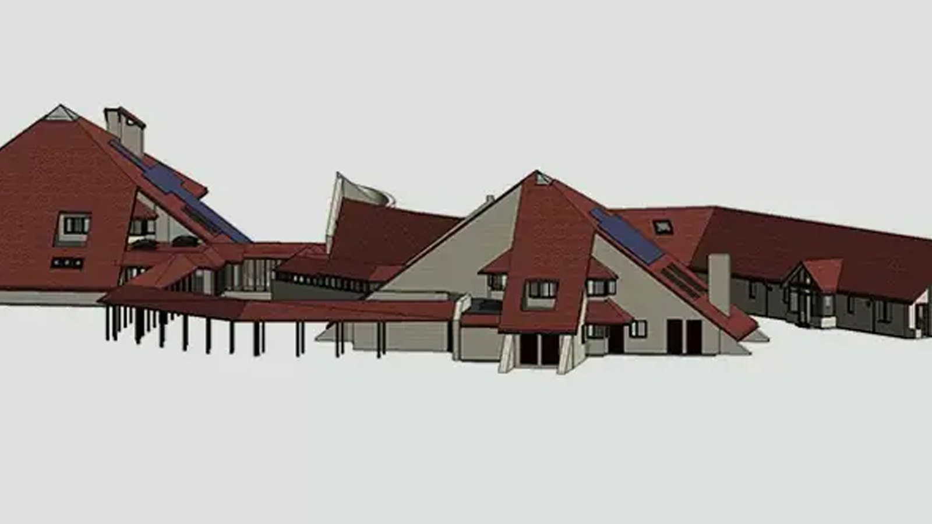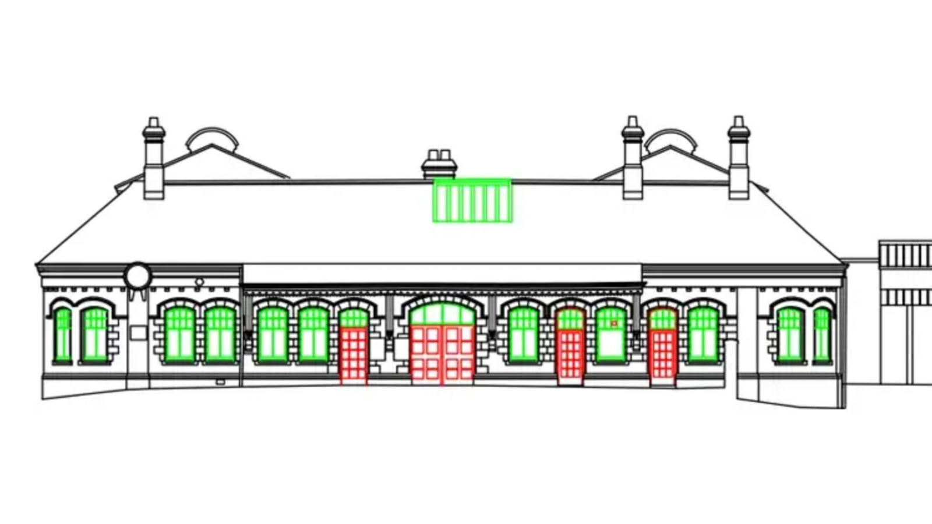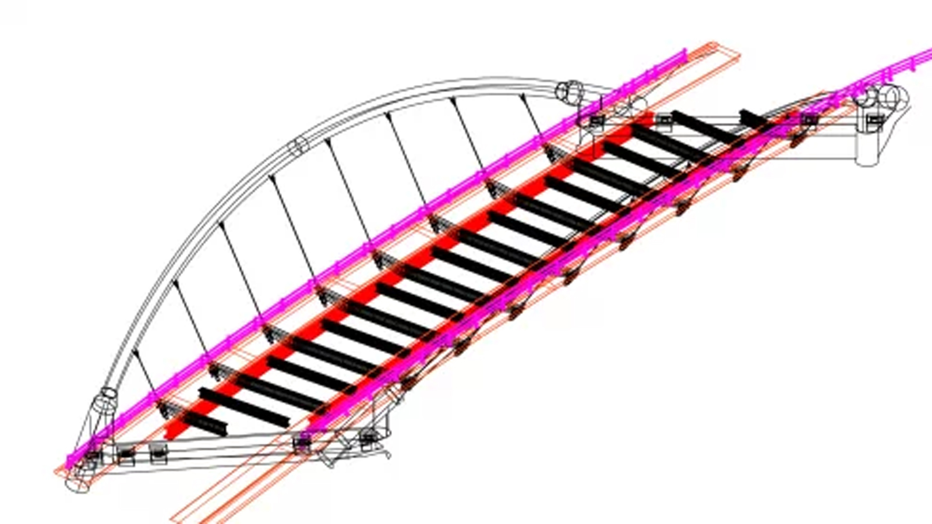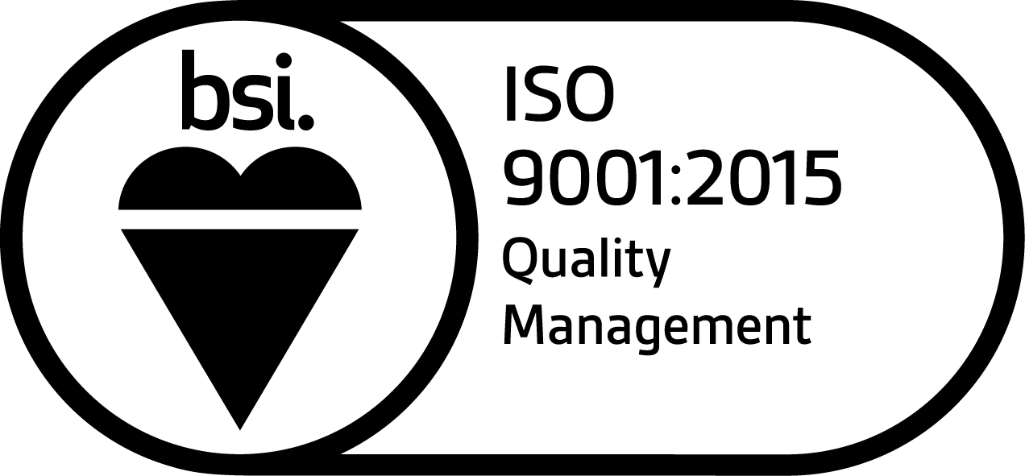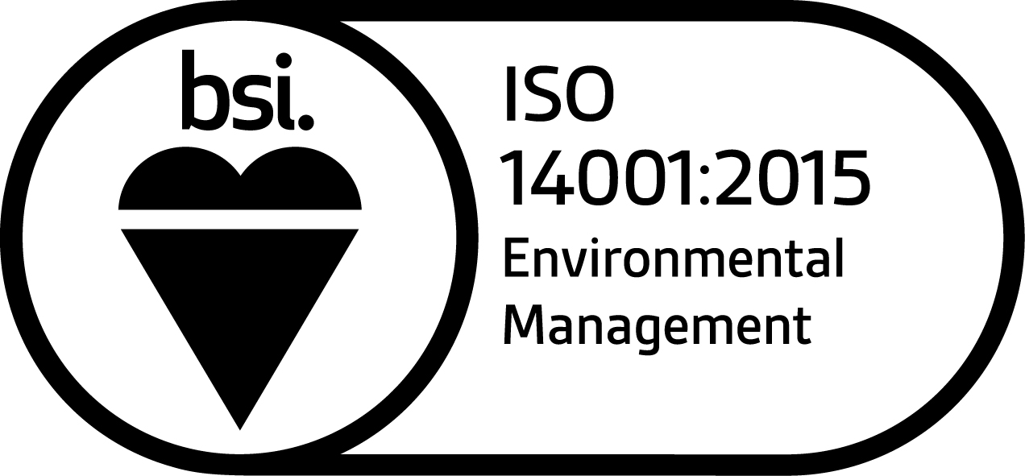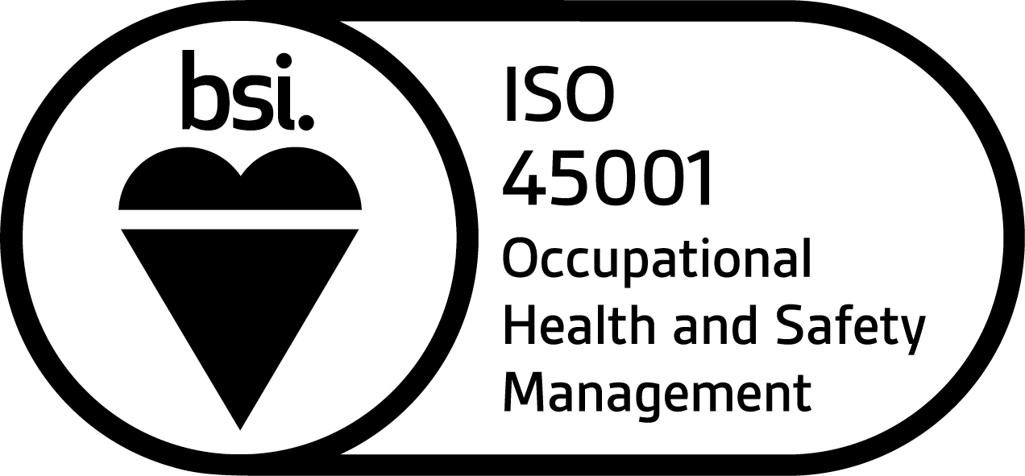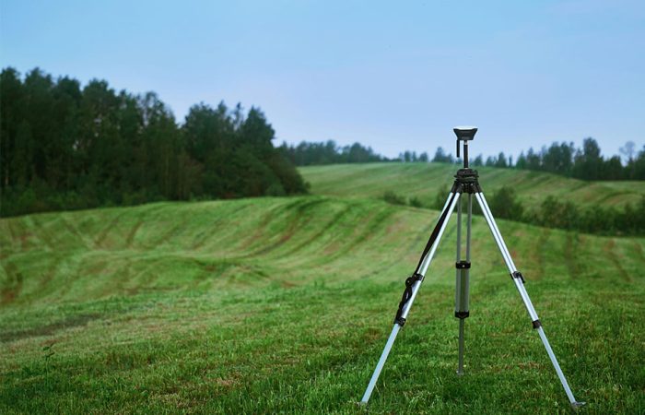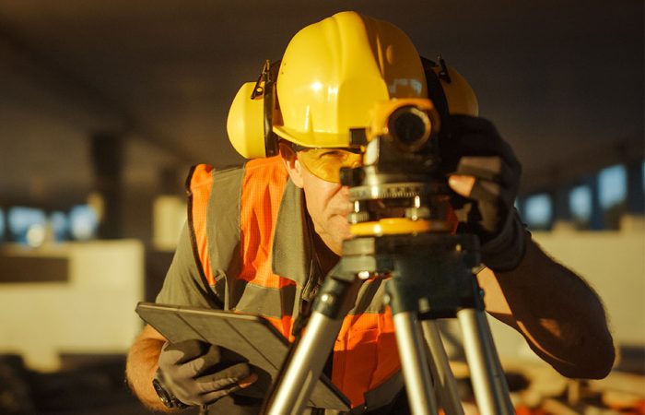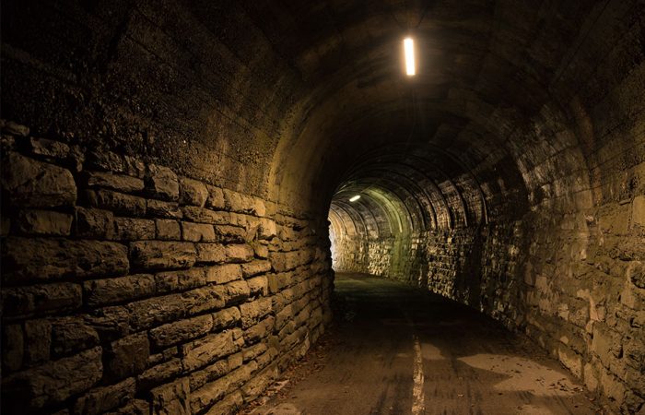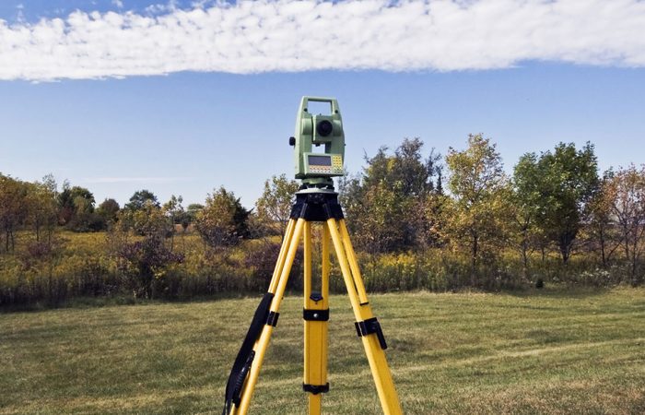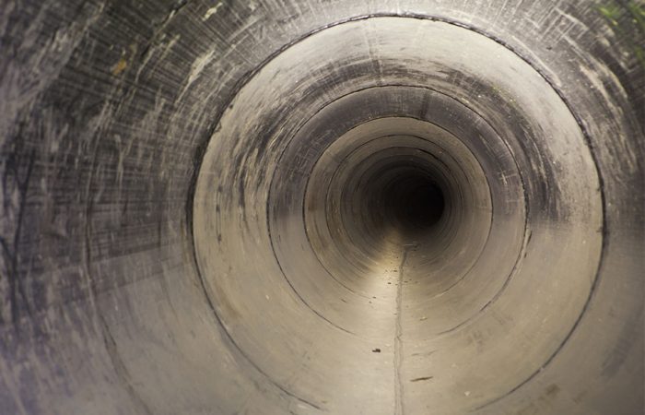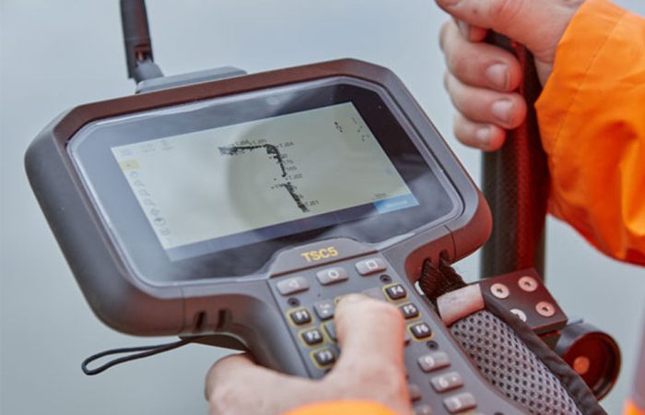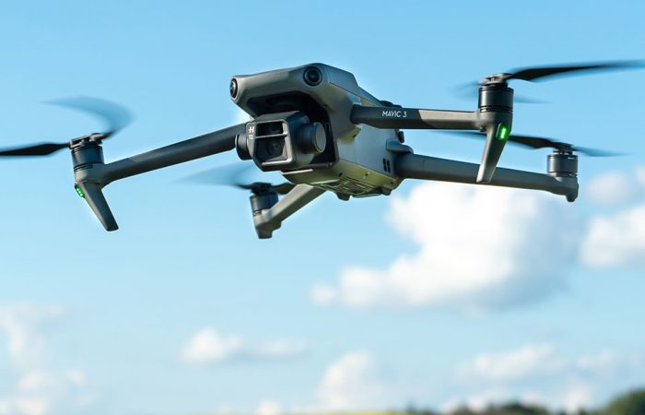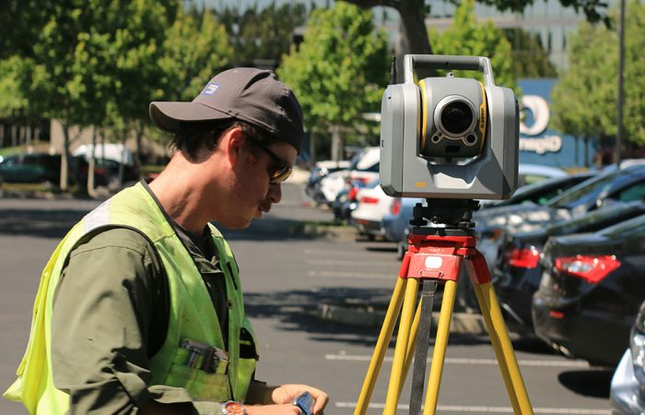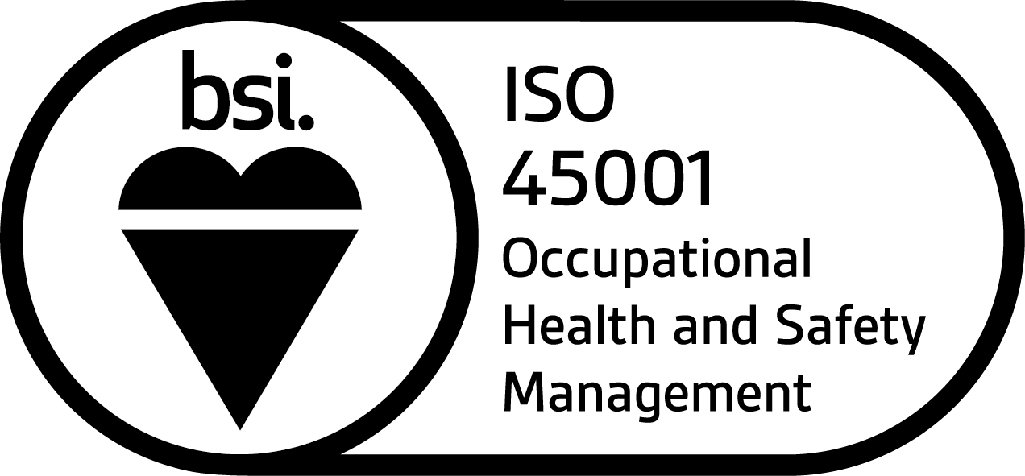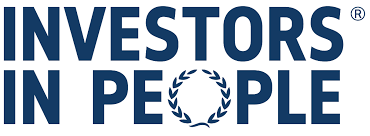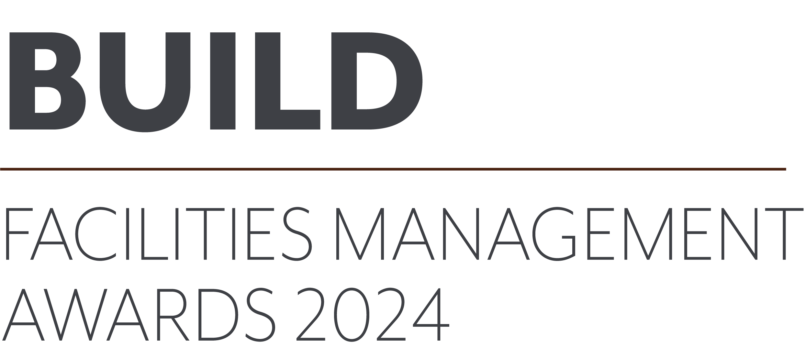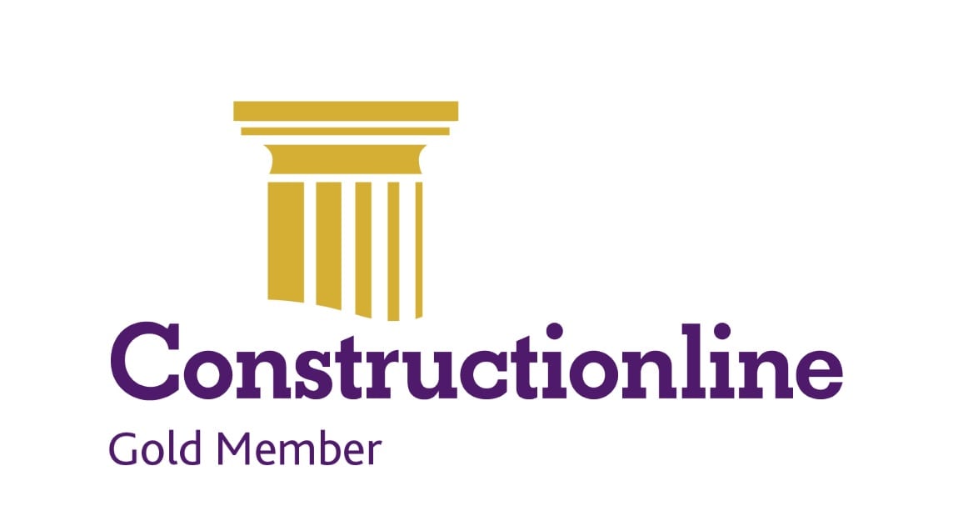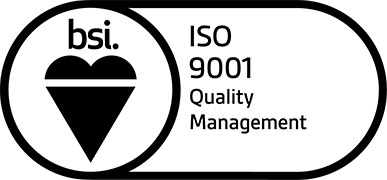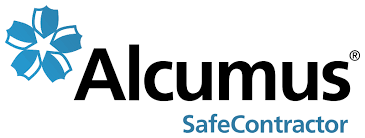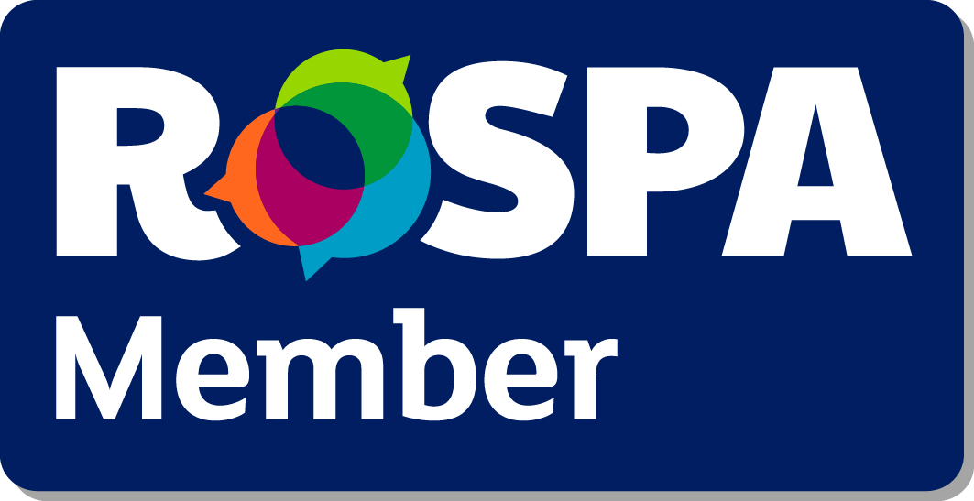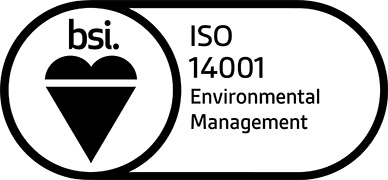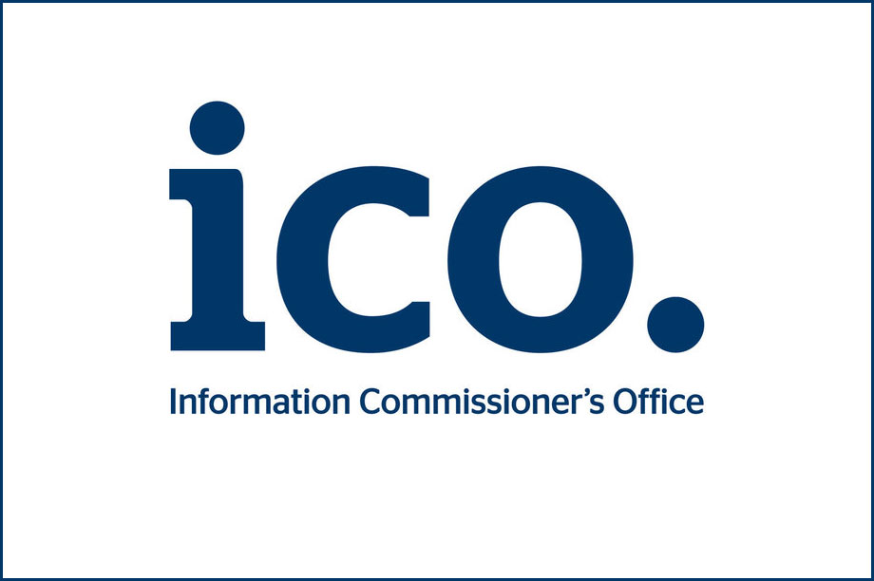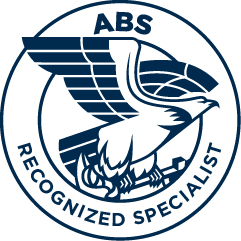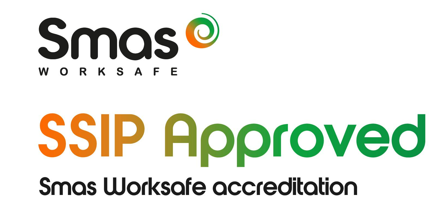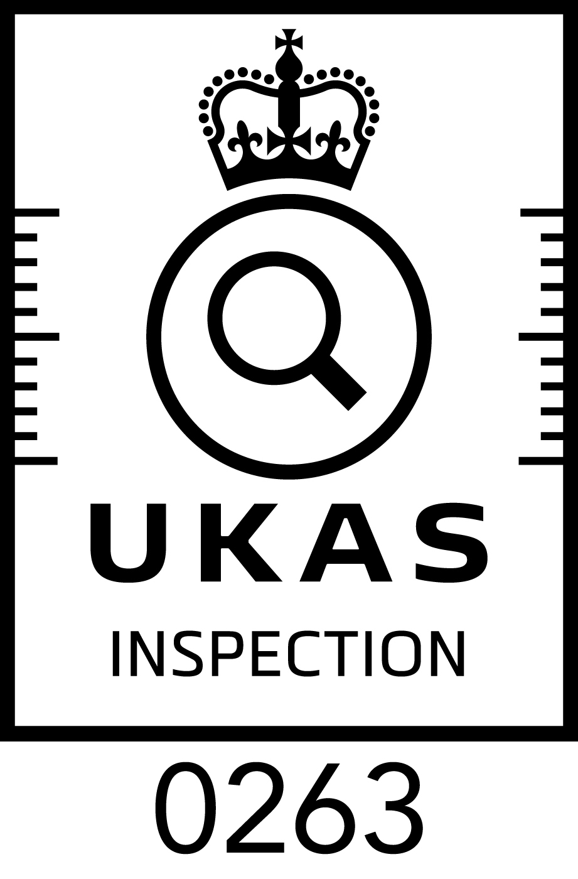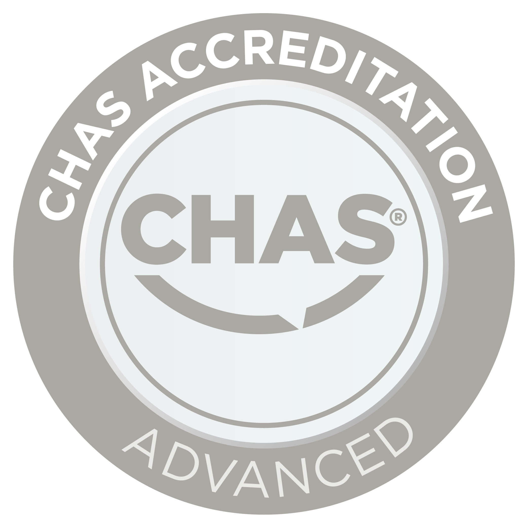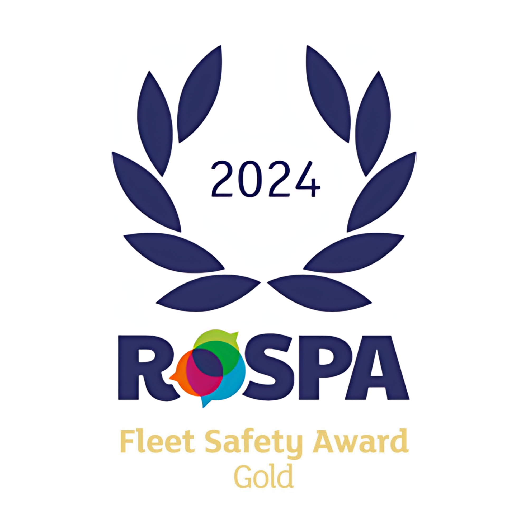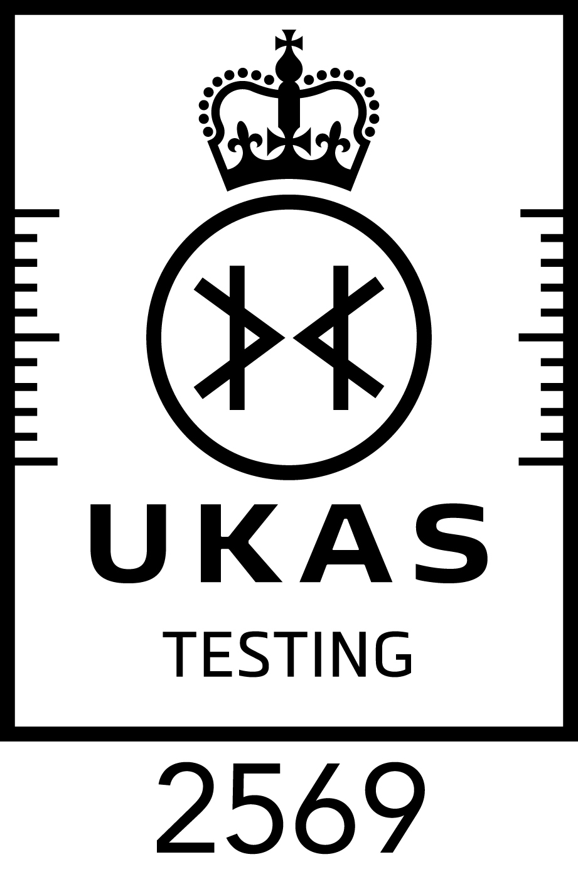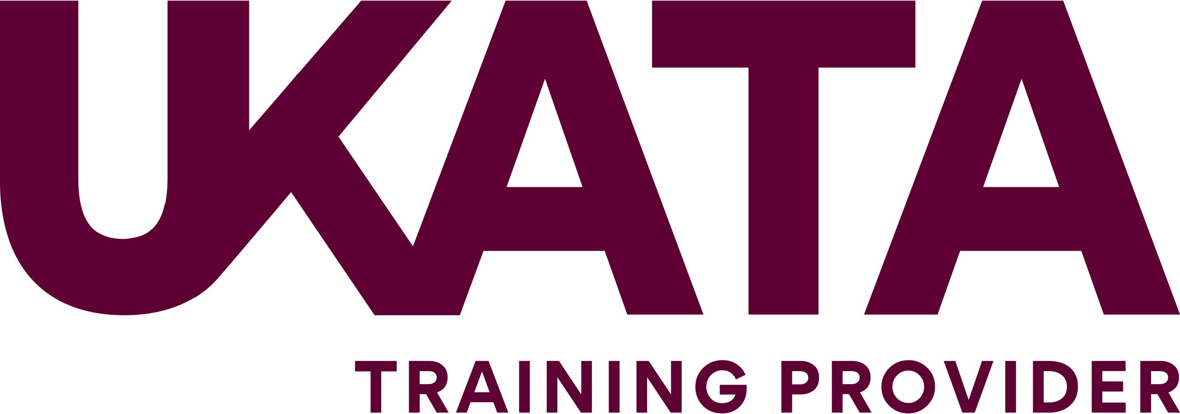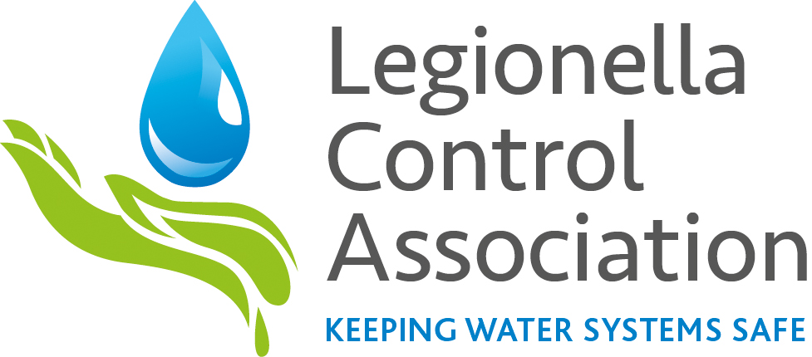Bring your building project to life with Lucion’s advanced 3D modelling services, tailored to your unique needs and designed to simplify complexity.
In the fast-paced world of construction and building projects, the ability to visualise and understand complex structures is essential for success. That’s where Lucion’s building 3D modelling services come in, offering a powerful tool to transform your project from concept to reality.
Our team of in-house 3D specialists brings a wealth of expertise and cutting-edge technology to every project, creating highly accurate, detailed models that help you navigate even the most challenging aspects of your building. From 3D Revit models (BIM) to point clouds, orthographic elevations, and immersive fly-throughs, we offer a comprehensive range of services to meet your specific needs.
At the heart of our process is a commitment to precision and consistency. We use highly accurate point clouds as the foundation for our 3D models, ensuring that every detail is captured and represented with unparalleled accuracy. This allows us to create models that are true to life, providing a reliable basis for design, construction, and operational decisions throughout your project’s lifecycle.
One of the key benefits of our building 3D modelling services is the ability to extract consistent, accurate 2D plans from our models. This streamlines coordination and communication among all stakeholders, ensuring that everyone is working from the same, up-to-date information. Whether you need comprehensive Building Information Modelling or a simple set of elevation drawings, we can tailor our services to your exact requirements.
At Lucion, we pride ourselves on our customer-centric approach and our ability to simplify even the most complex projects. Our building 3D modelling services are designed to make your life easier, providing you with the tools and insights you need to visualise, understand, and execute your project with confidence. With our expertise and advanced technology, you can trust that your building project is in capable hands.

