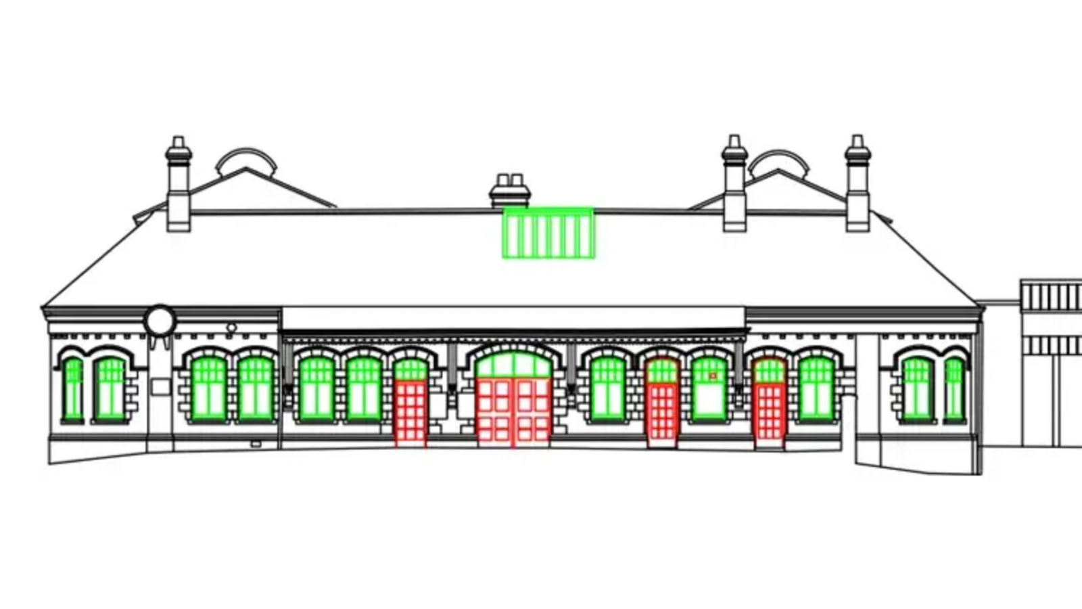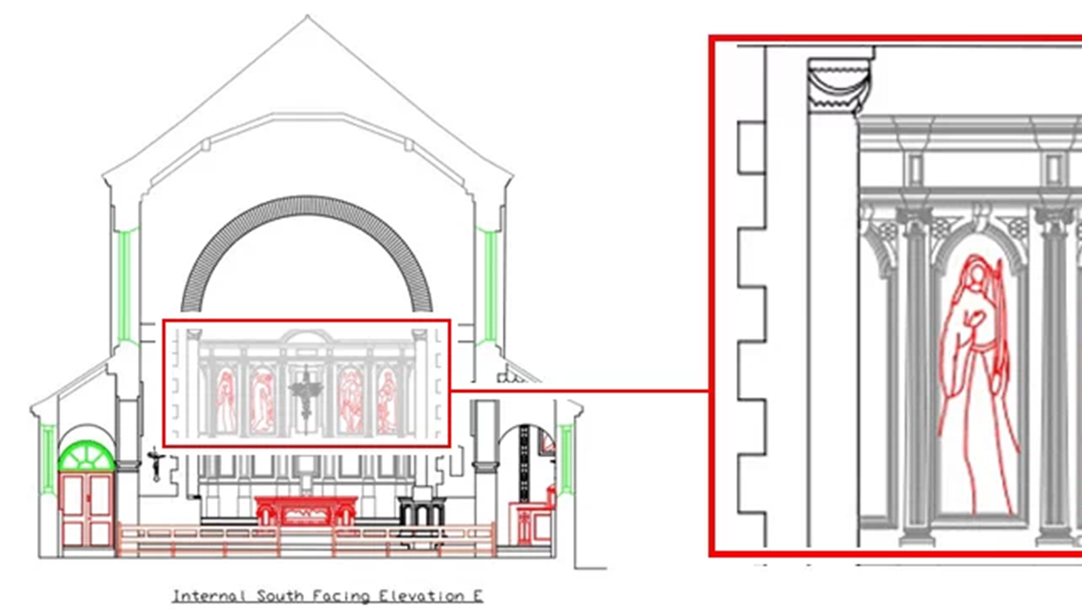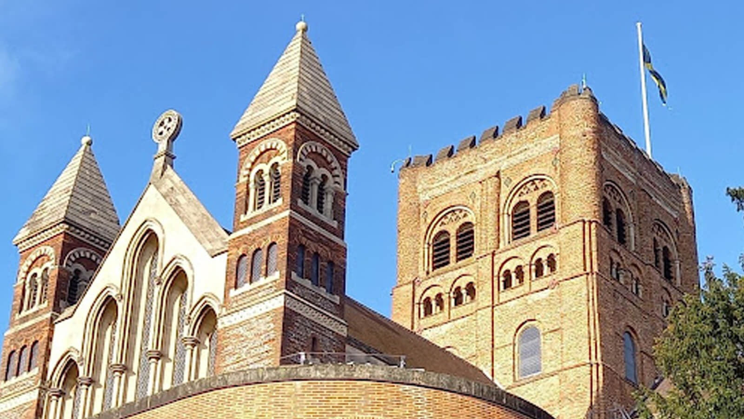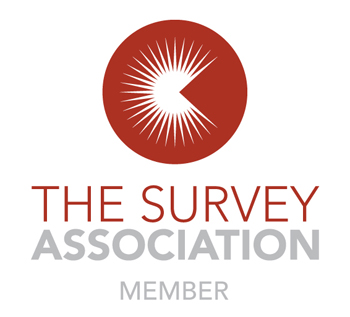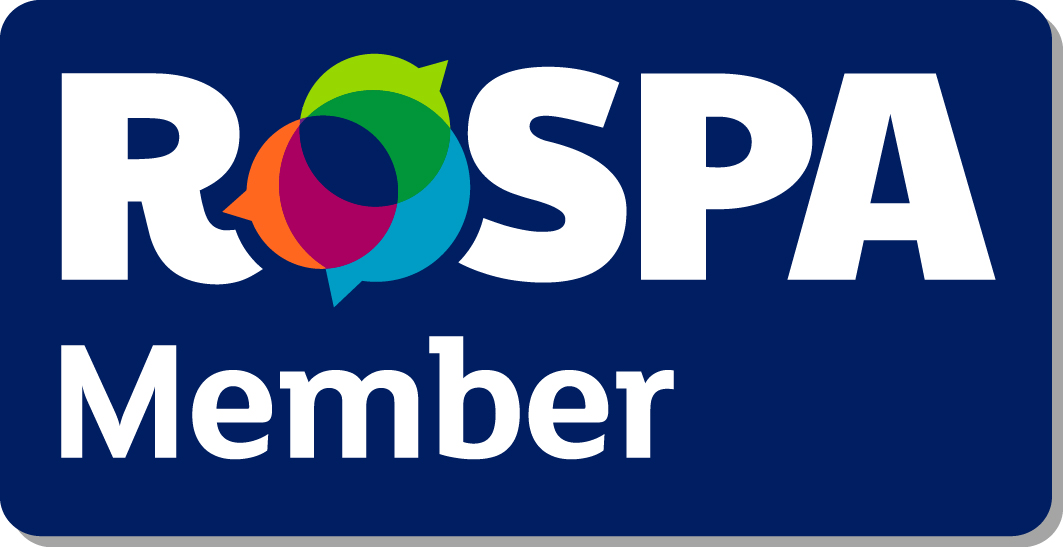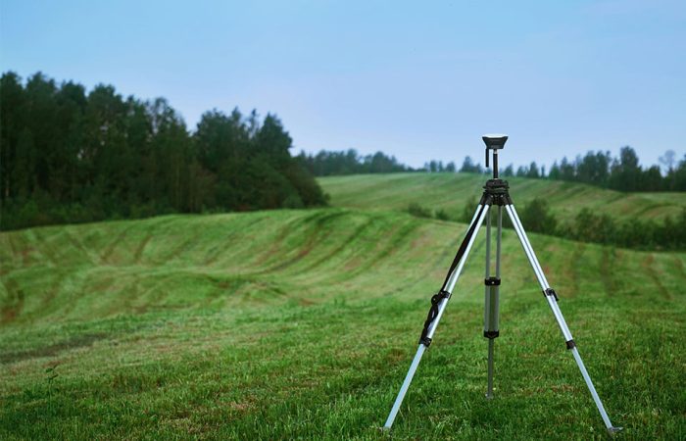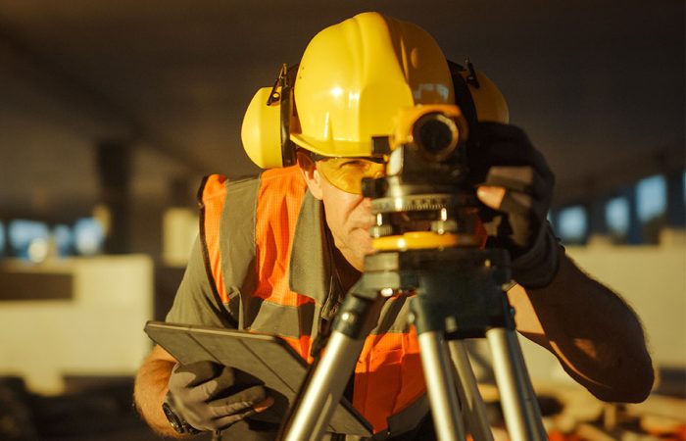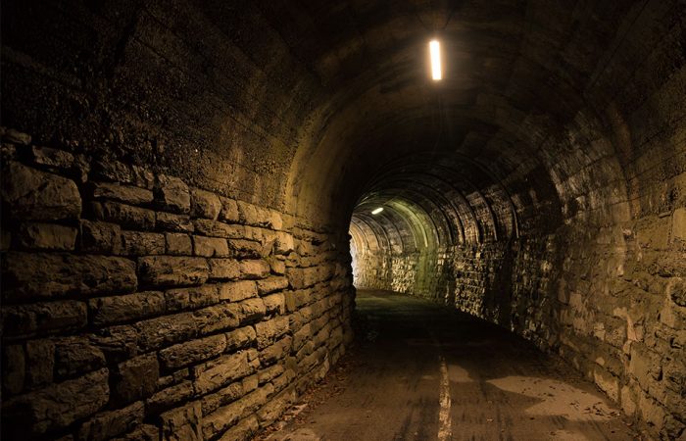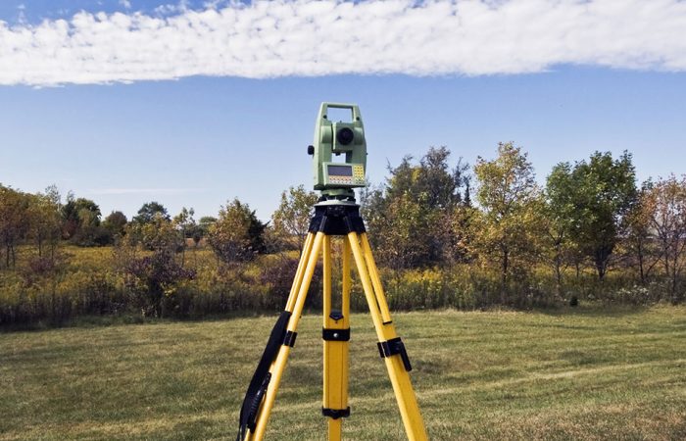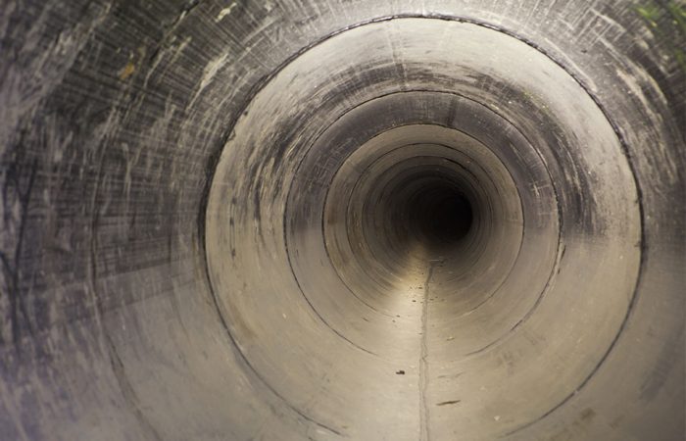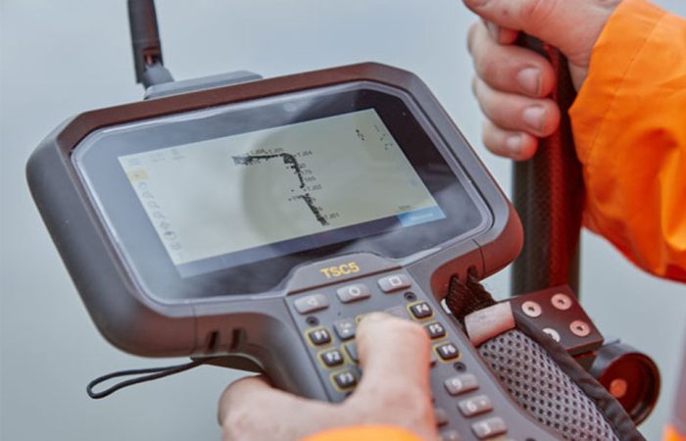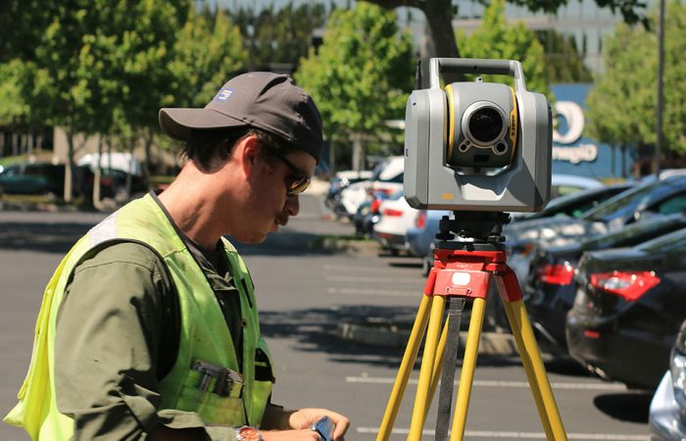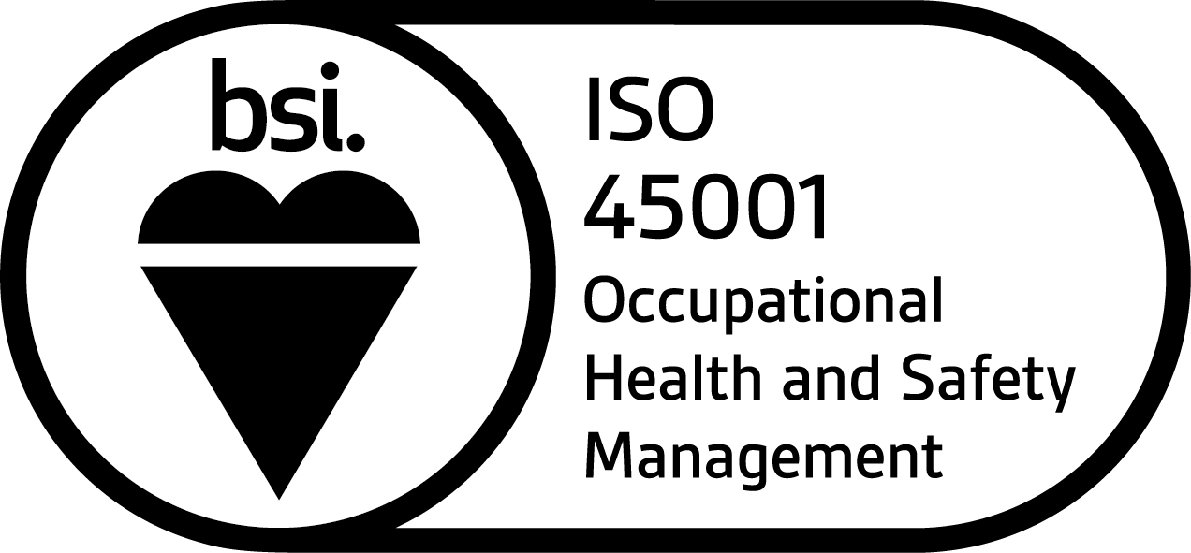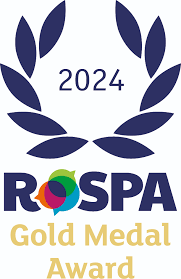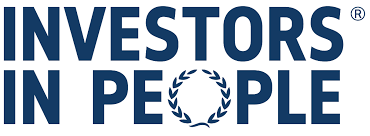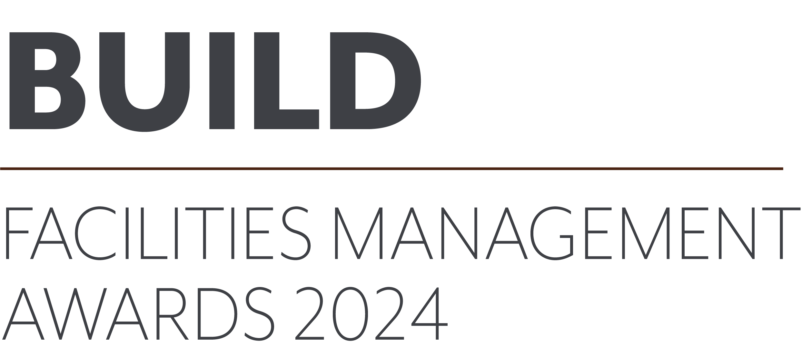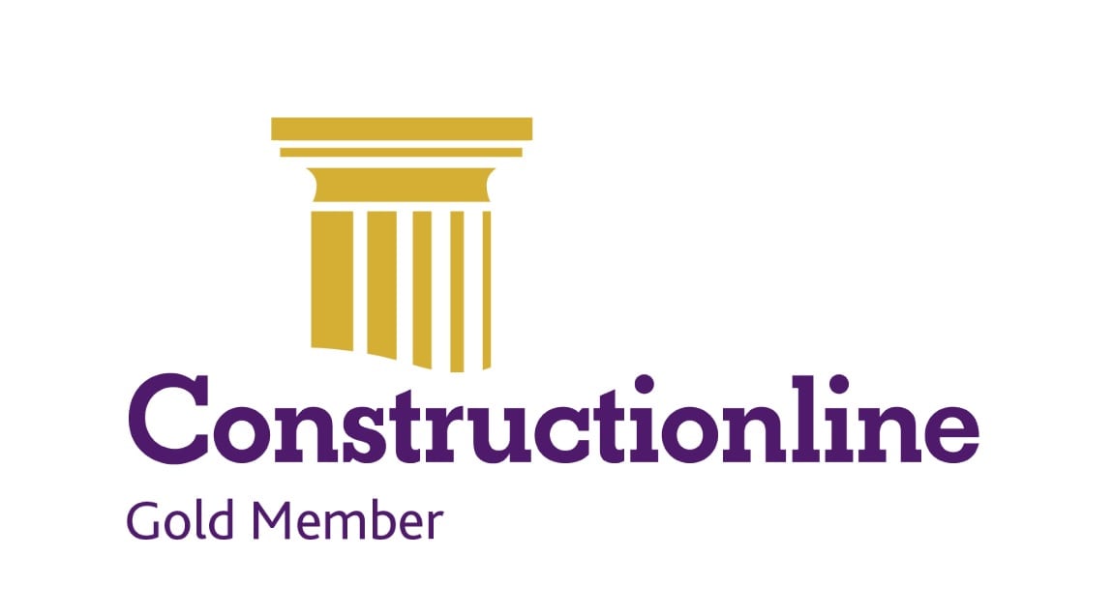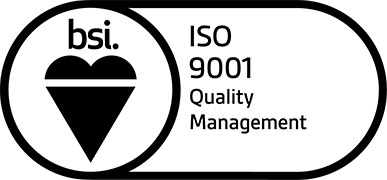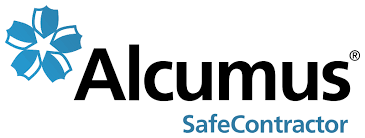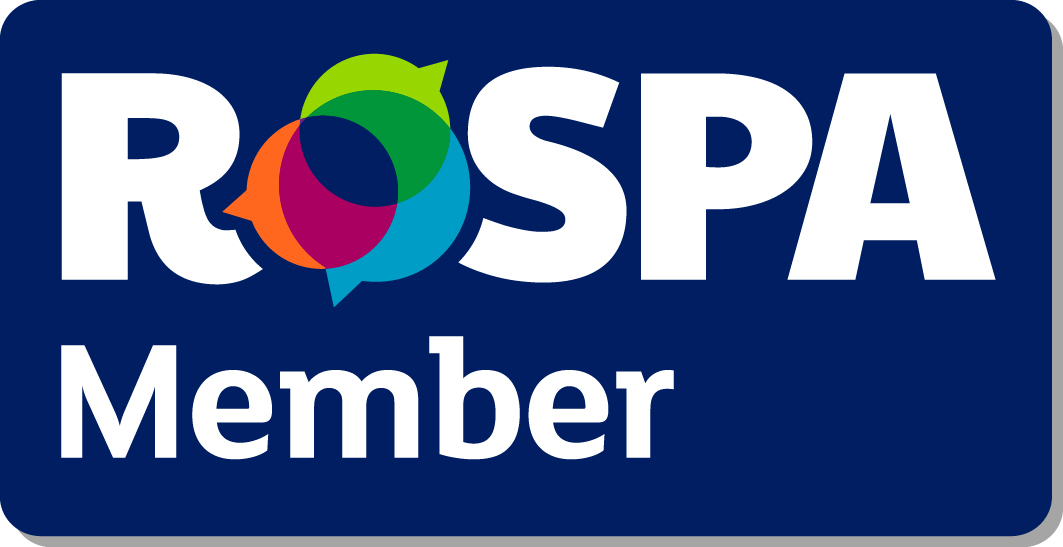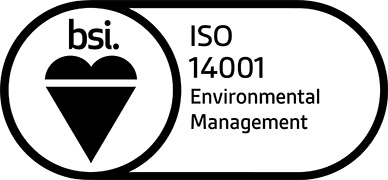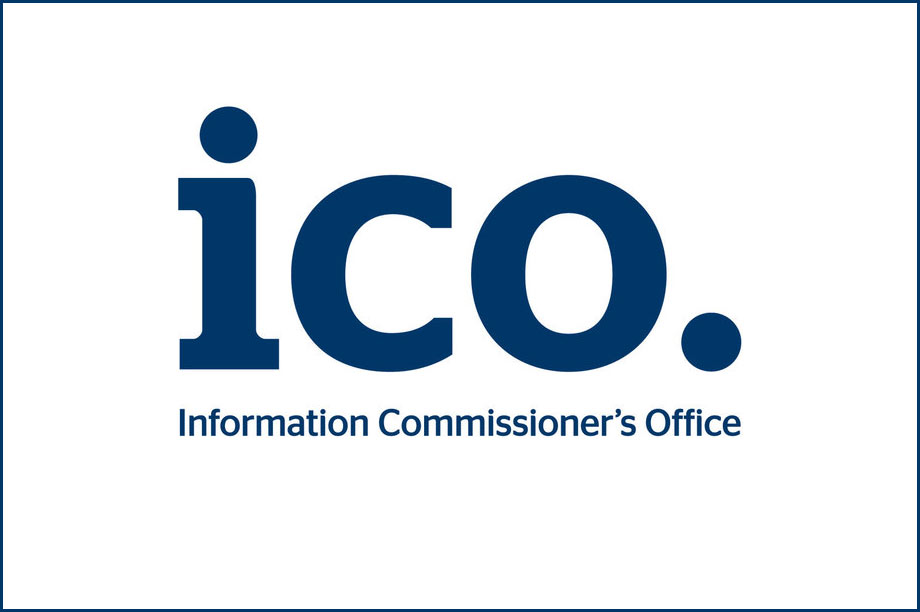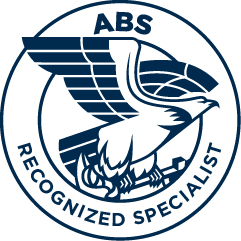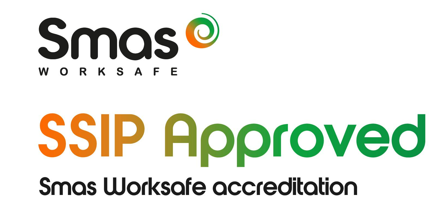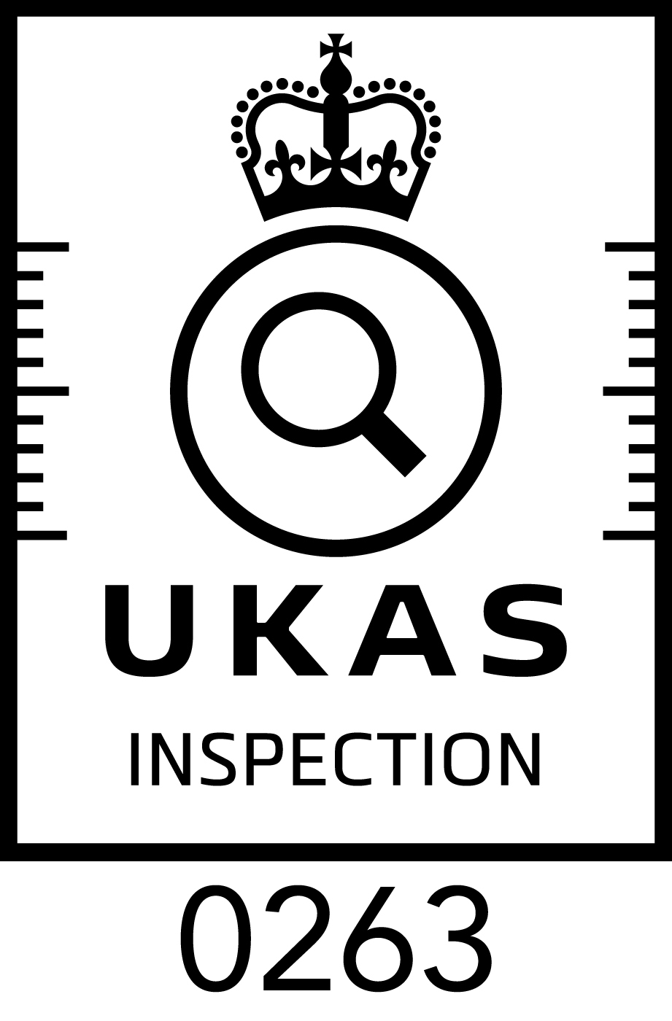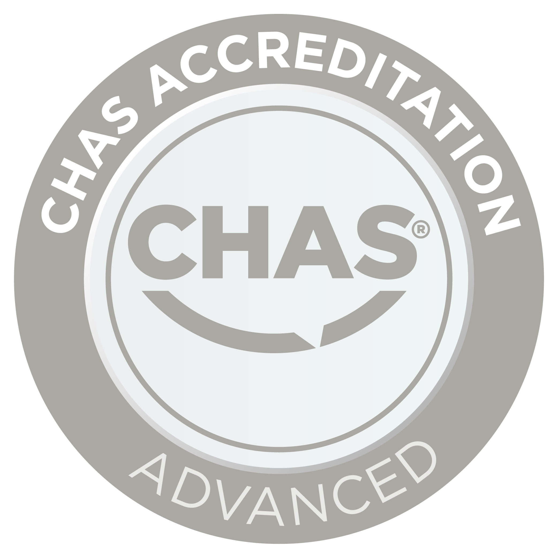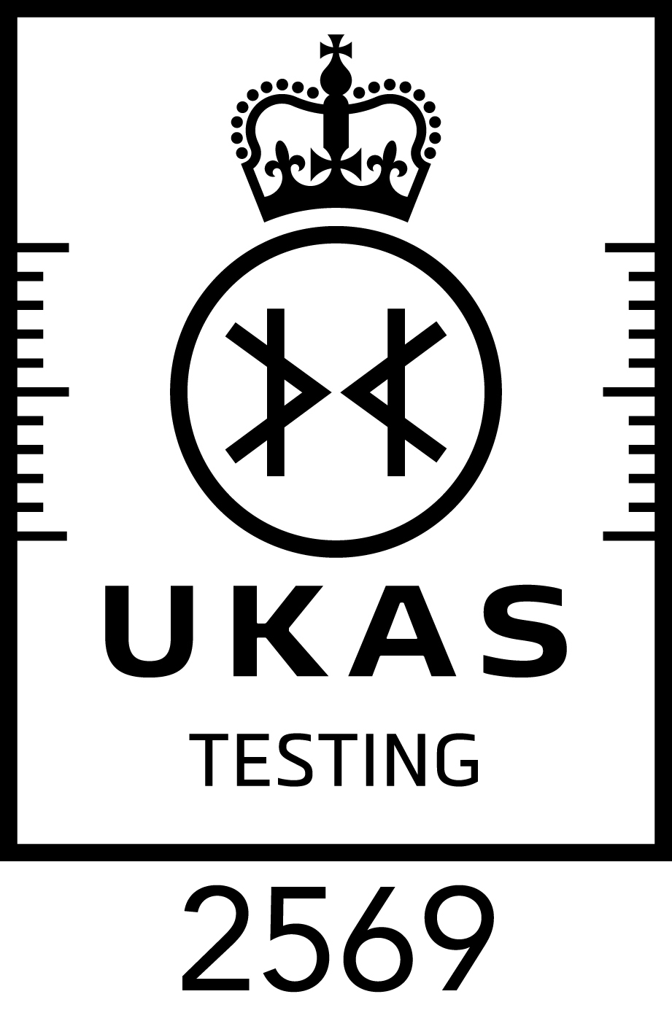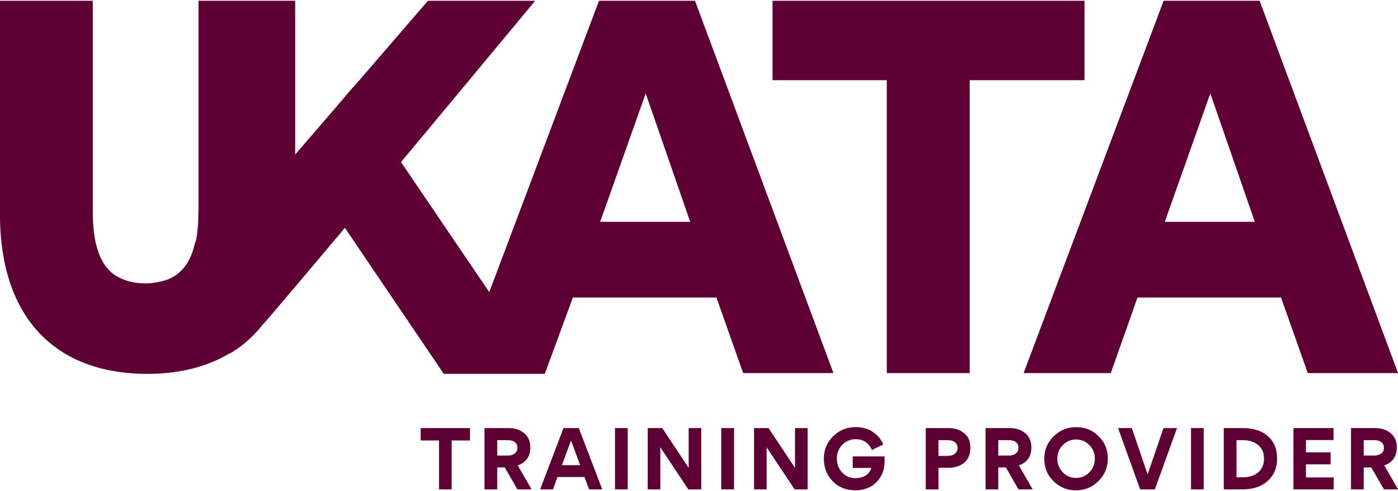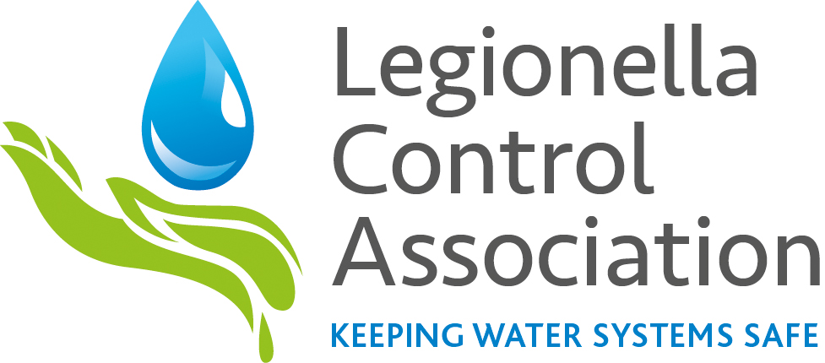Transform your project with Lucion’s bespoke floor plan surveys, tailored to your unique requirements and designed to empower your decision-making.
Accurate and detailed floor plans are essential for the success of your project, whether you’re planning a renovation, managing a construction project, or selling a property. However, creating these plans can be challenging, time-consuming, and resource-intensive, especially when you need to capture intricate details and ensure precise measurements.
We understand these challenges and have developed our floor plan survey services to provide you with the comprehensive data you need to overcome them and achieve your goals.
Our services offer the following solutions:
- Accurate and detailed representation of your building’s layout and structural features
- Customisable level of detail to suit your project’s needs
- Expert team of measured building surveyors equipped with the latest technology
- Improved communication and collaboration among project stakeholders
- Valuable tool for property sales and marketing
At Lucion, we are committed to delivering the highest quality floor plan surveys to help you overcome your project challenges and achieve success. Our combination of expertise and advanced technology ensures that you receive accurate, reliable, and timely data to inform your decision-making process and drive your project forward.
From simple layouts to intricate details, our expert team and cutting-edge technology deliver the precise data you need for your project’s success.

