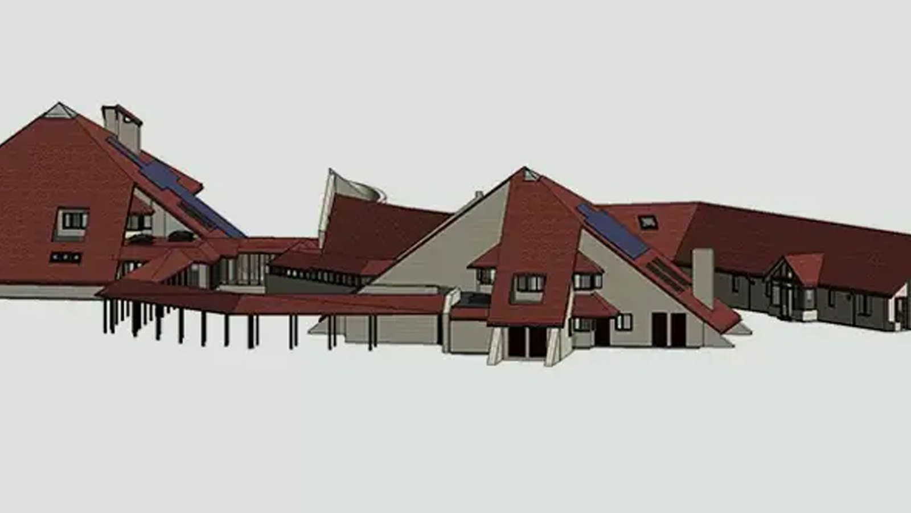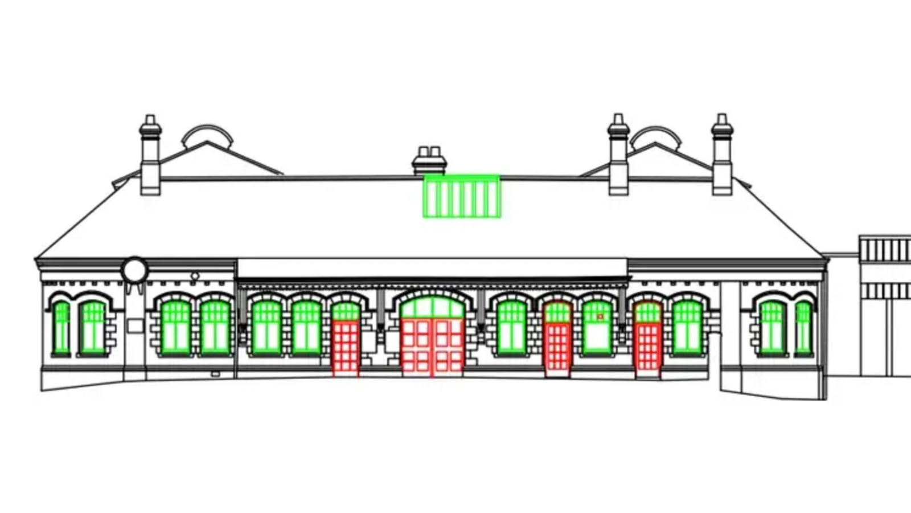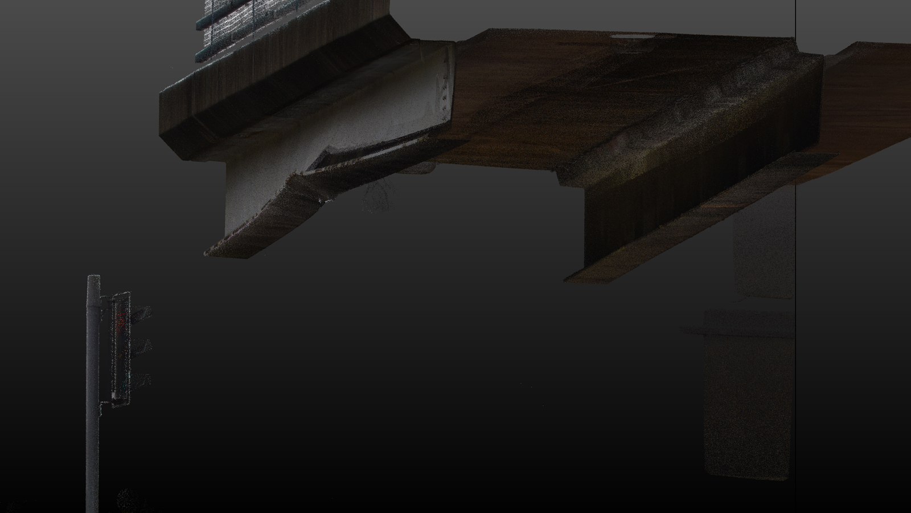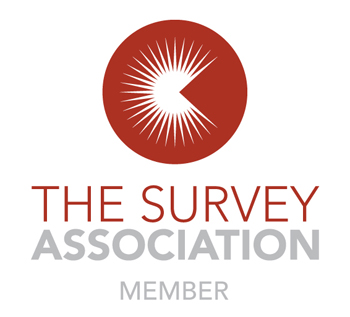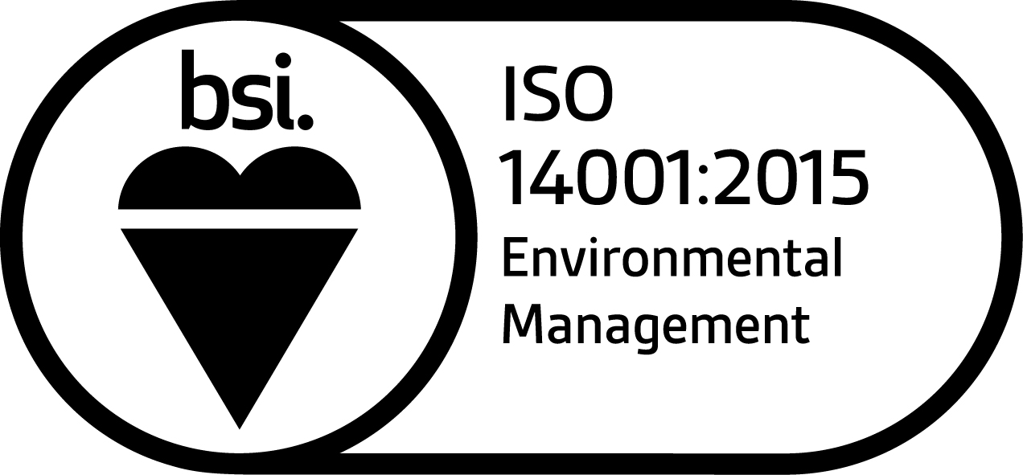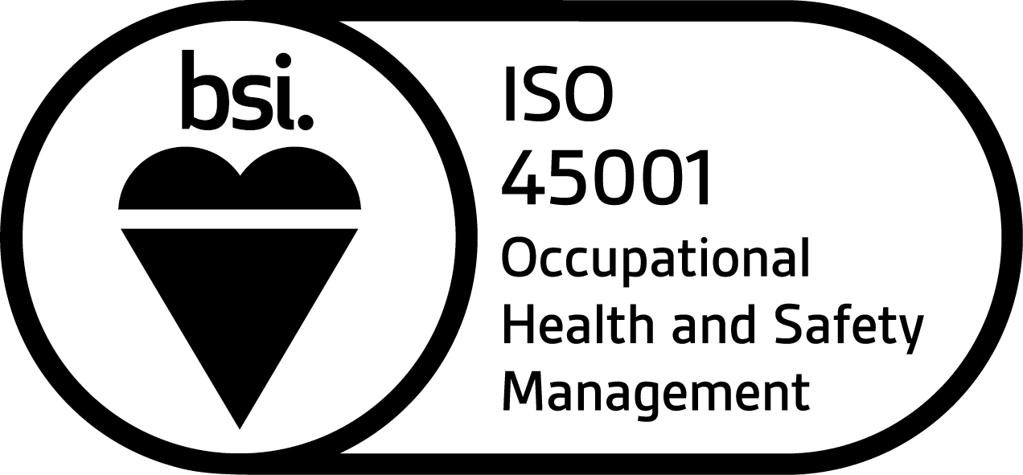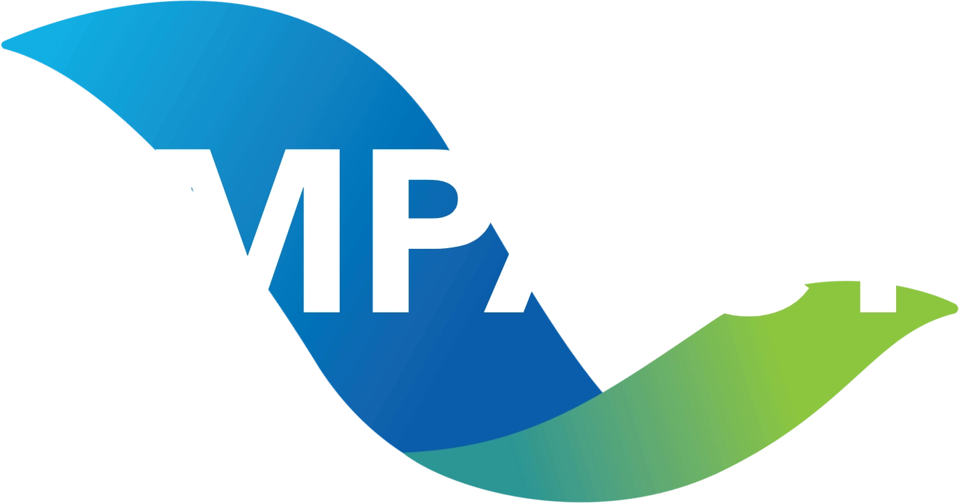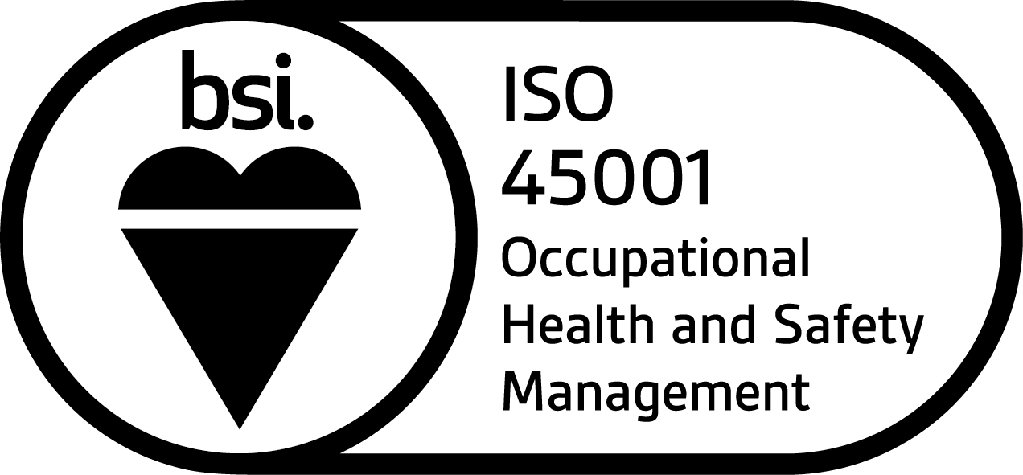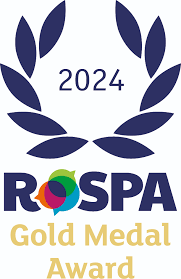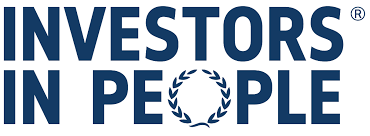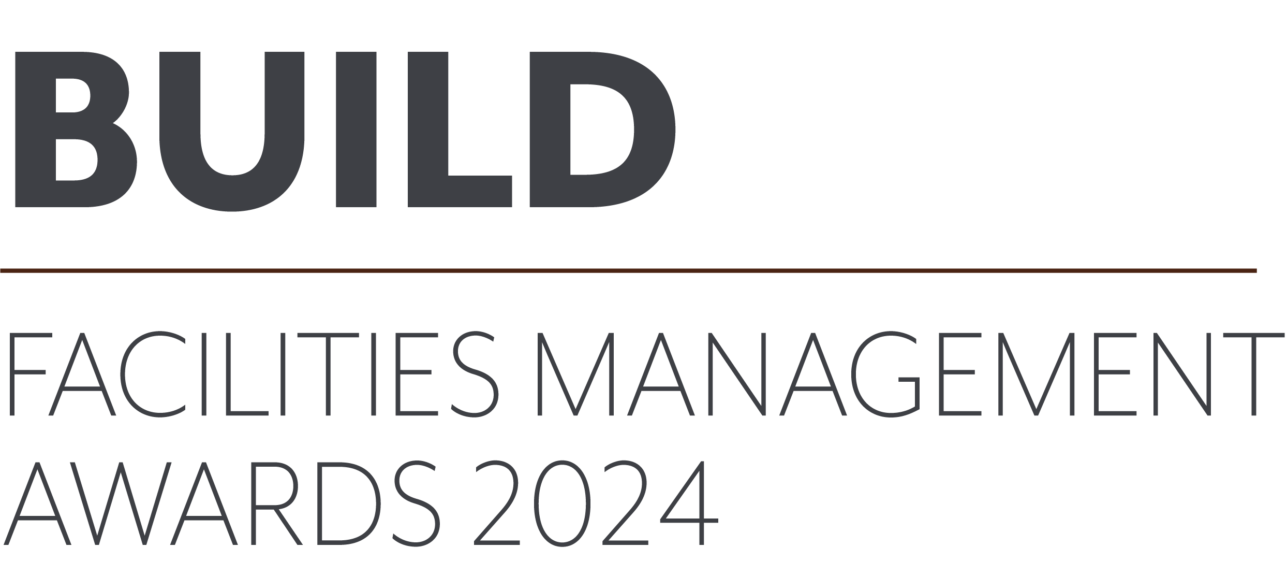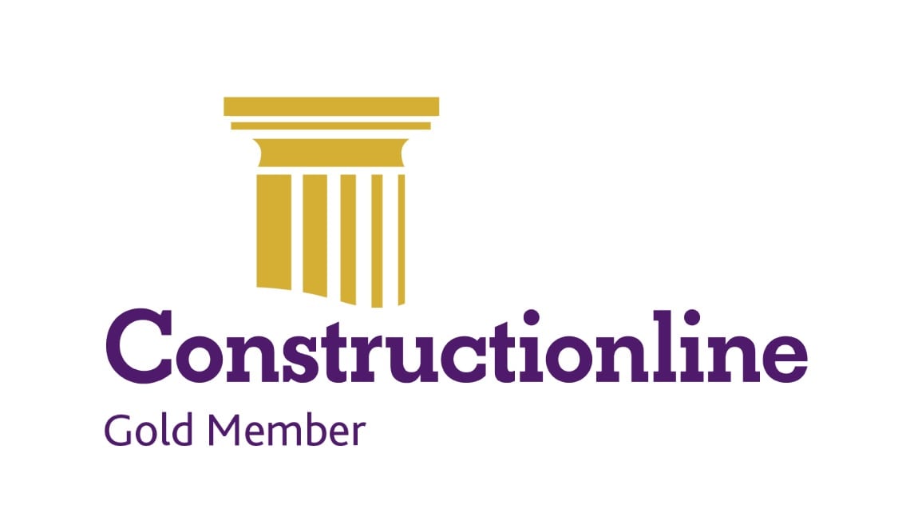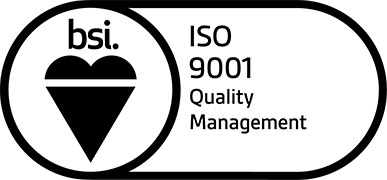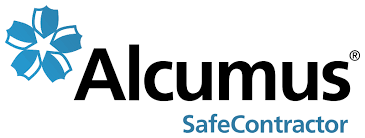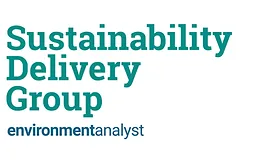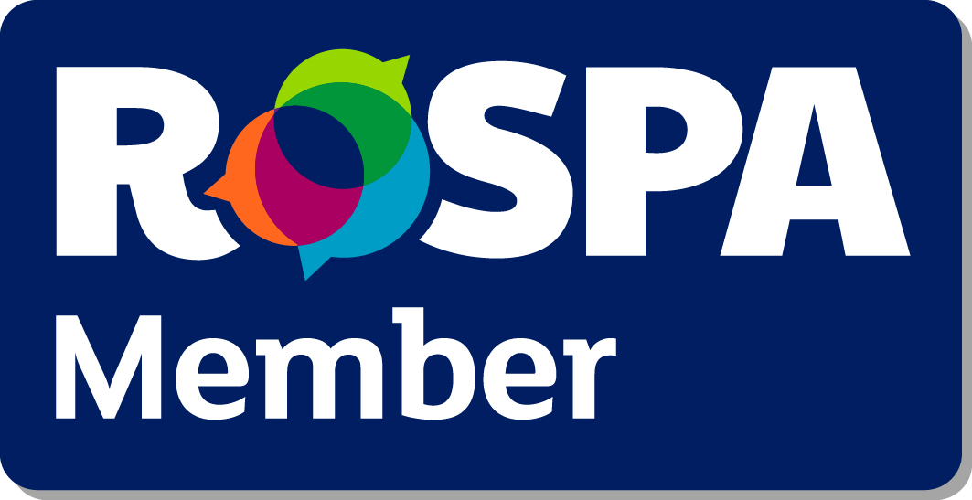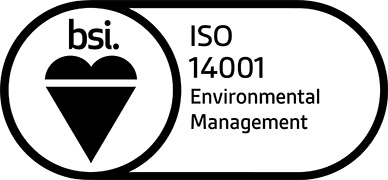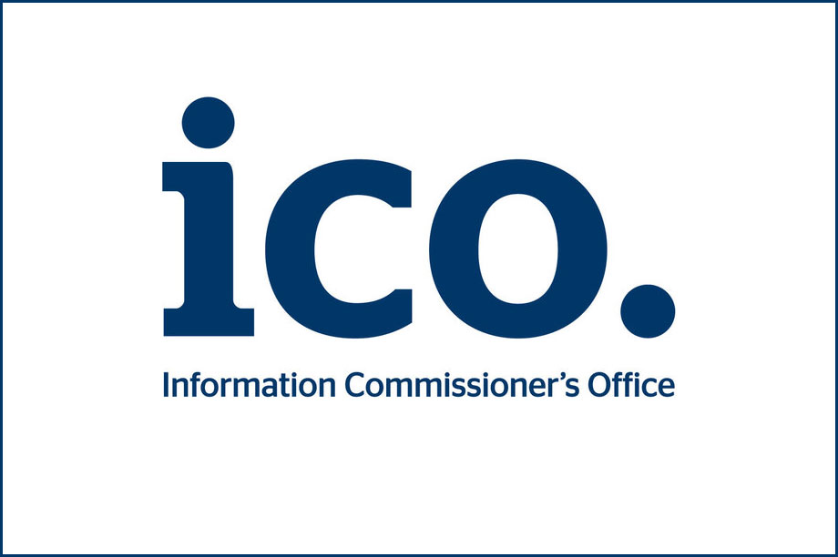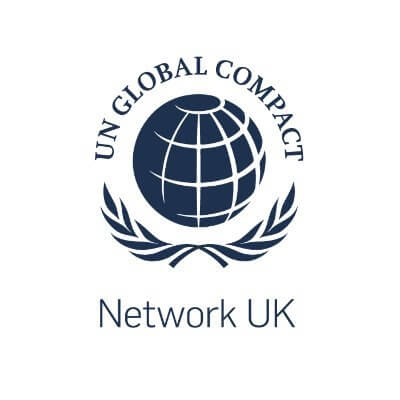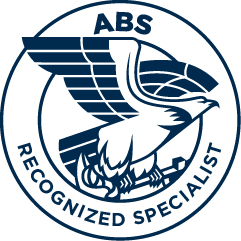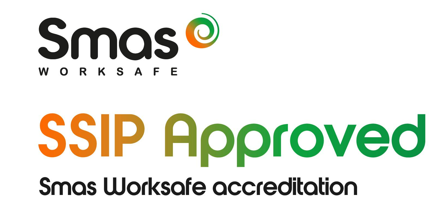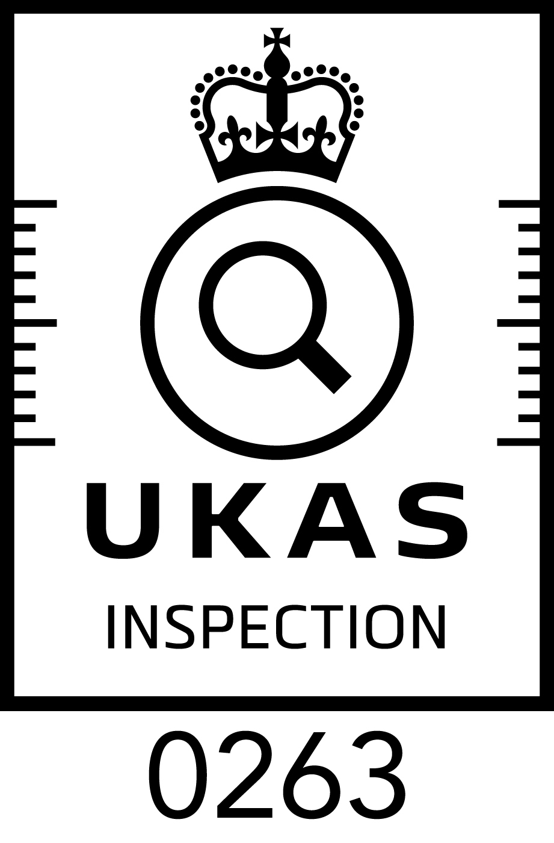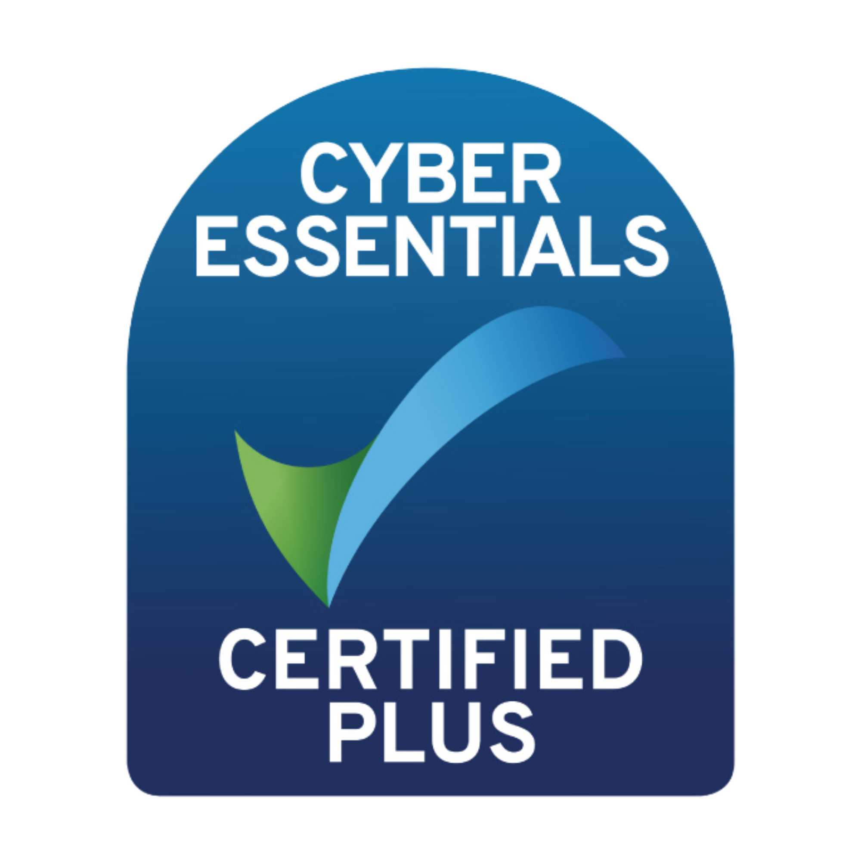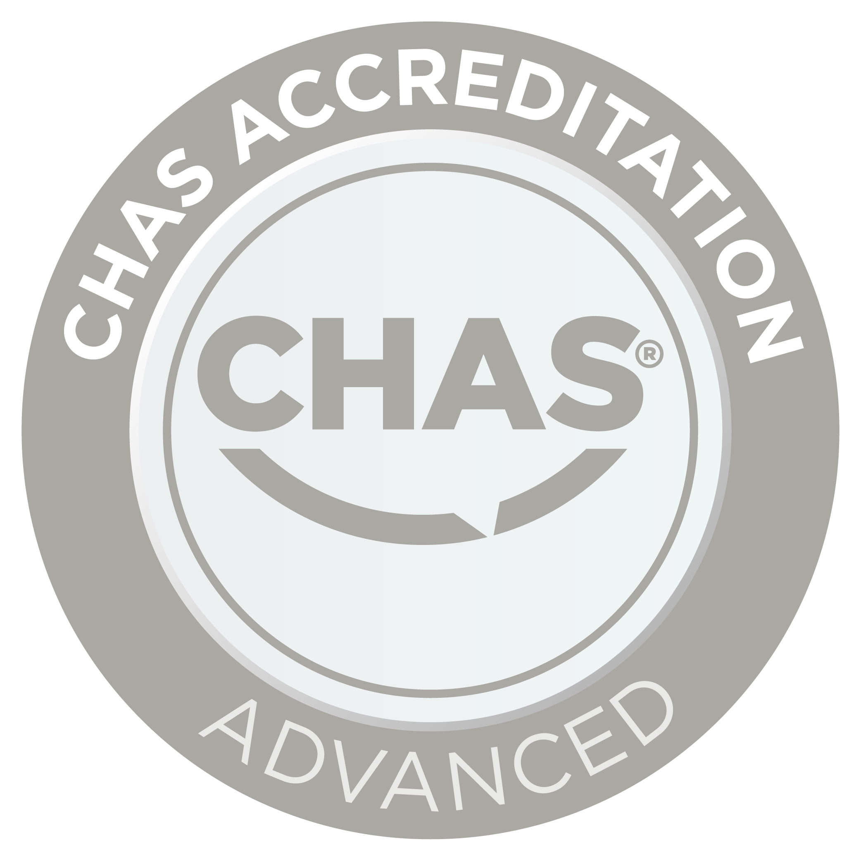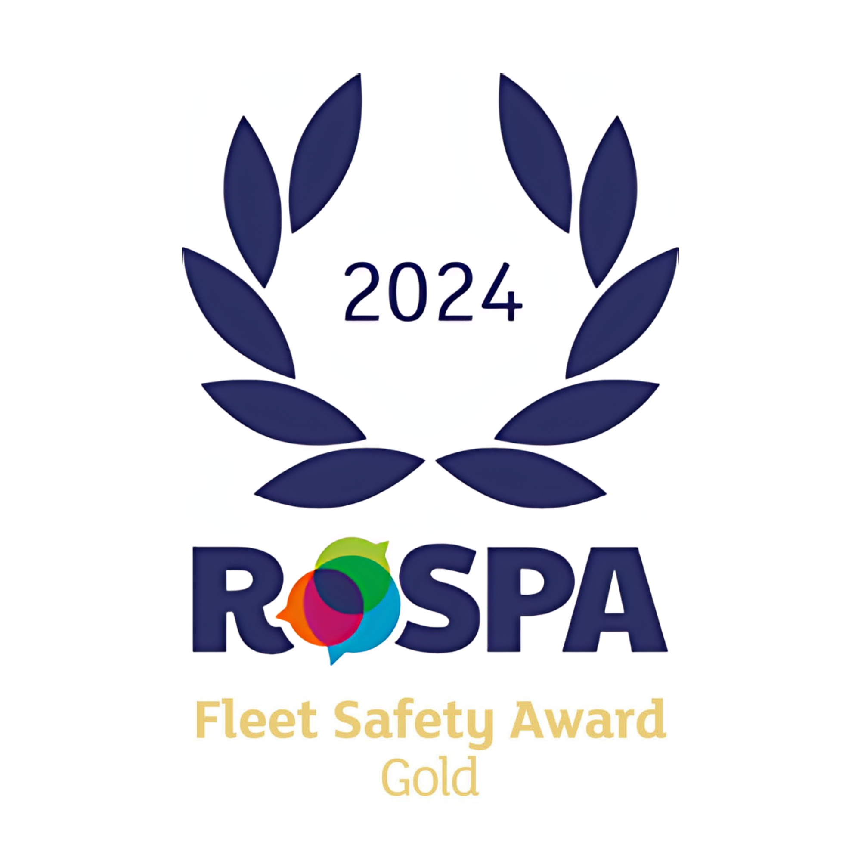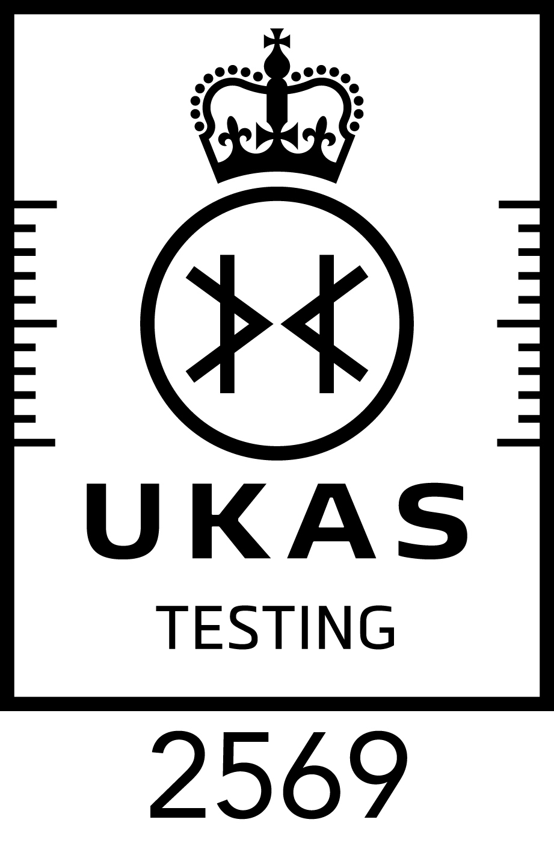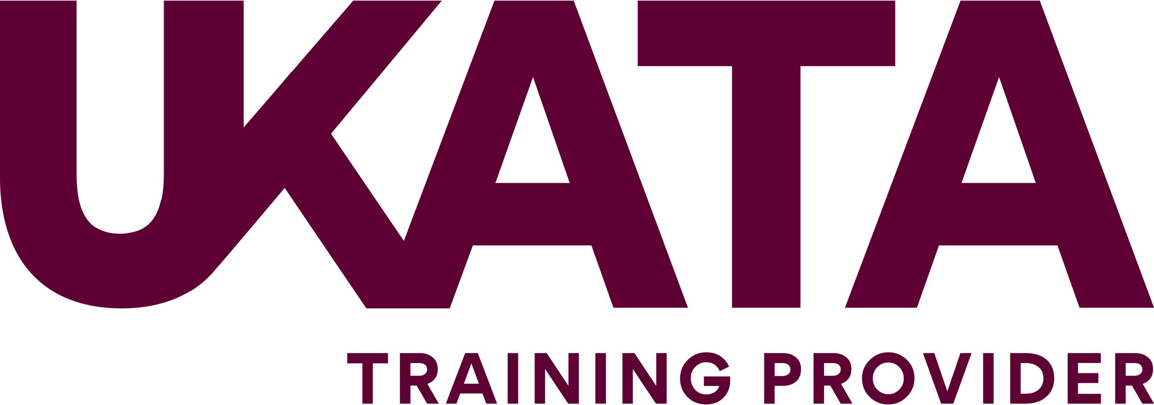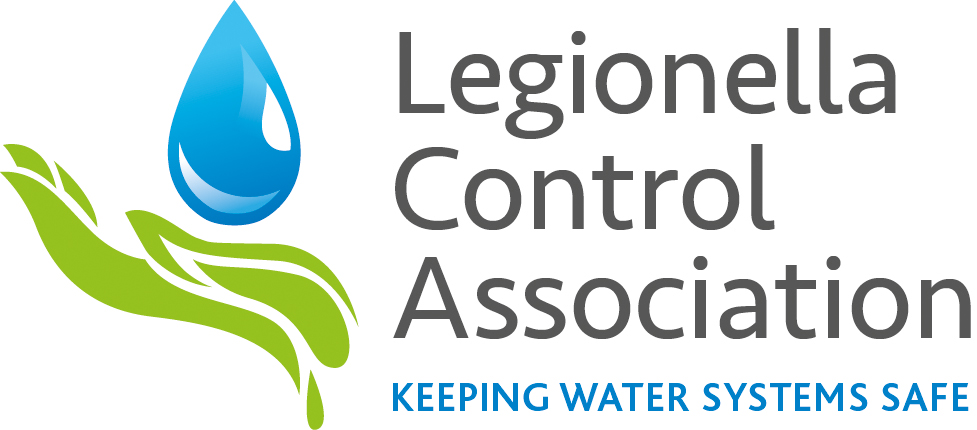Measured Building Surveys are your key to decoding the unique language of buildings. From ancient cathedrals to modern industrial spaces, we empower your projects with precise data, ensuring seamless alignment with your vision.
Accurate and comprehensive building data is essential for the success of any construction, renovation, or restoration project. However, obtaining this data can be challenging, time-consuming, and resource-intensive, especially when dealing with unique or historic structures.
We understand these challenges and have developed our measured building survey services to provide you with the detailed, reliable data you need to overcome them and achieve your project goals.
Our services offer the following solutions:
- Tailored approach to suit your project’s unique requirements
- Combination of traditional survey methods and cutting-edge technology
- Comprehensive package of survey drawings or individual elements as needed
- Experienced team of Measured Building Surveyors
Our commitment goes beyond measurements; it’s about unravelling the narrative within each structure. Our Measured Building Surveys provide more than just floor plans and elevations; they are a comprehensive exploration of your space’s character.
Our combination of traditional methods, advanced technology, and expert knowledge ensures that you receive accurate, reliable, and comprehensive building data to inform your decision-making process and drive your project forward.

